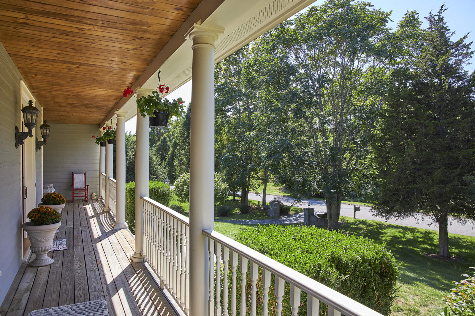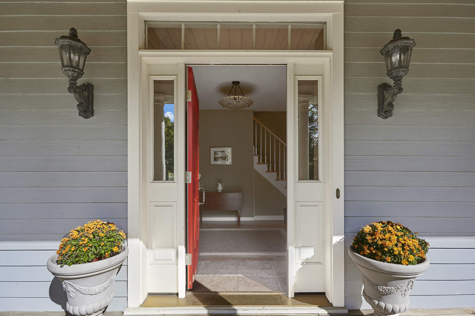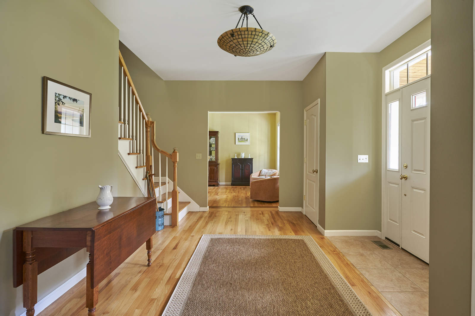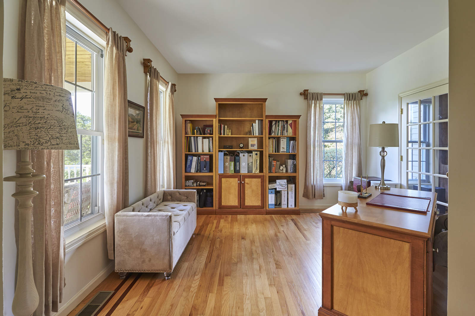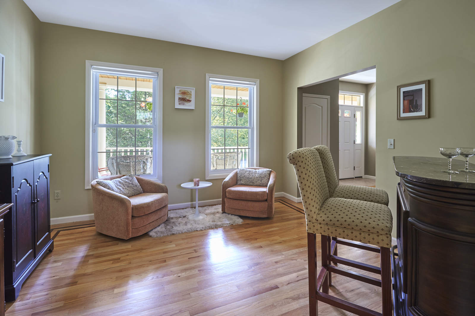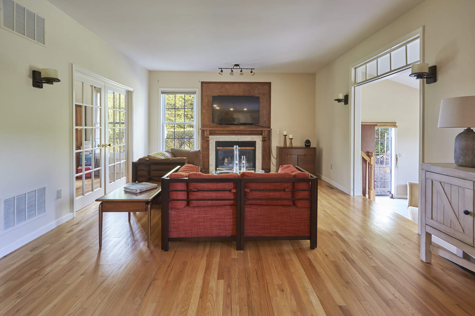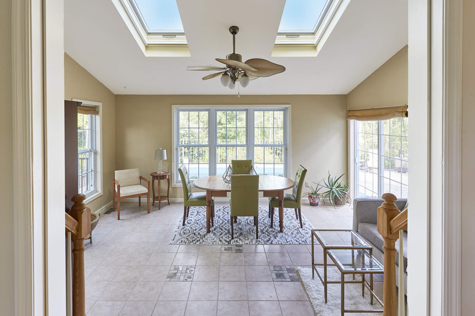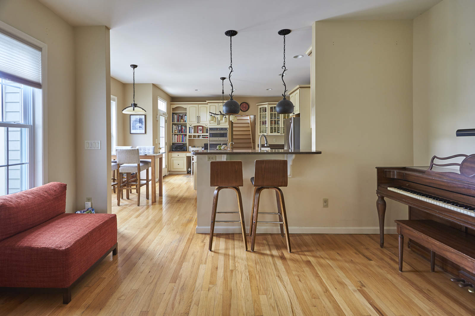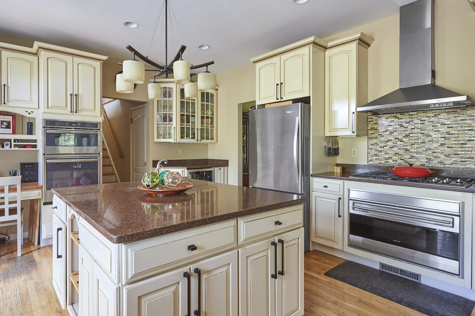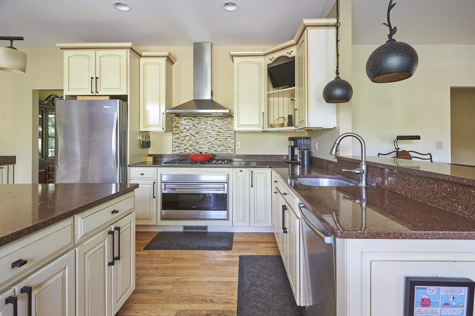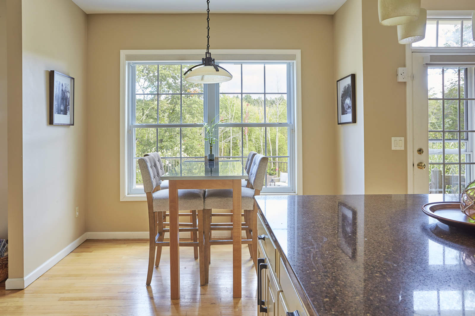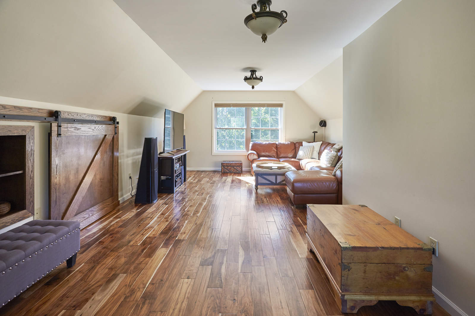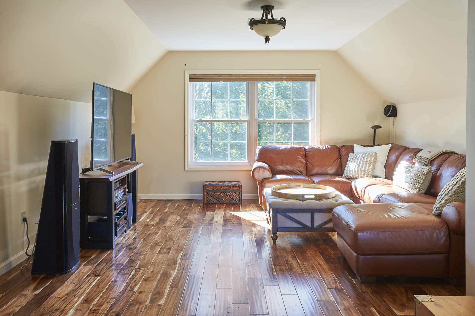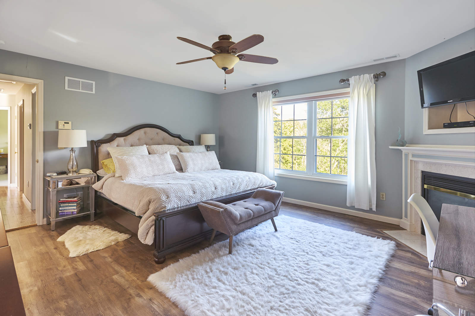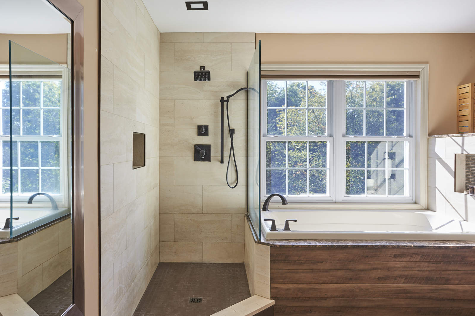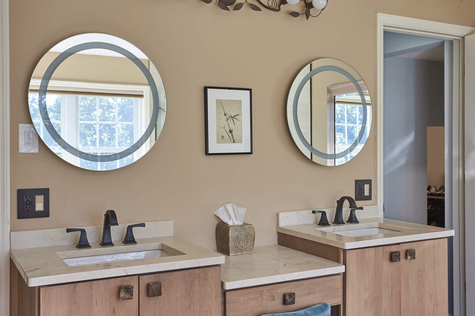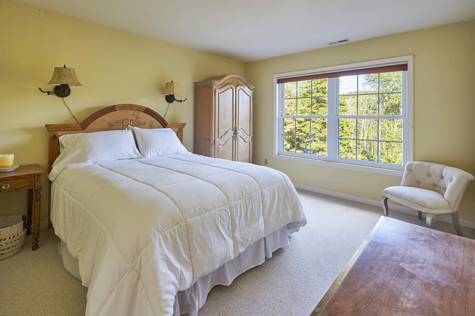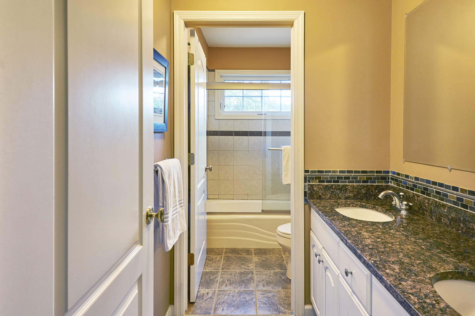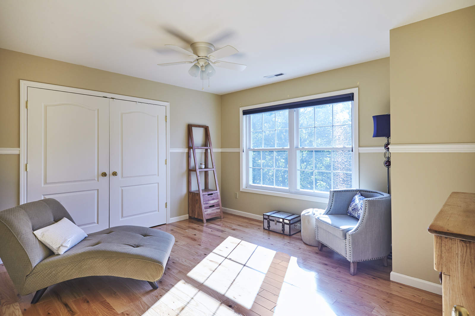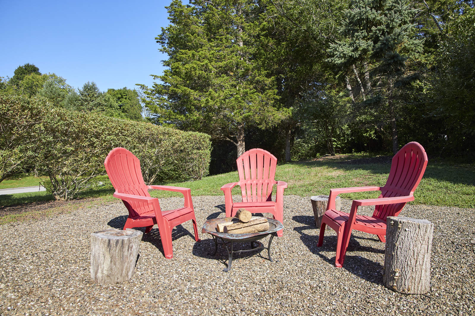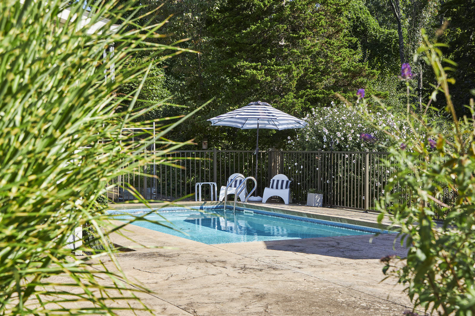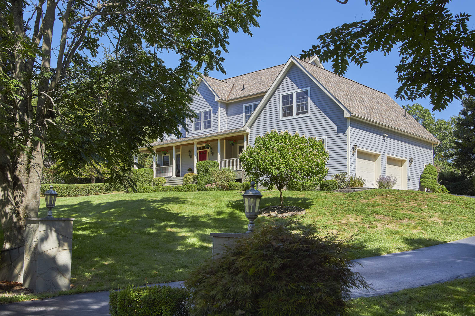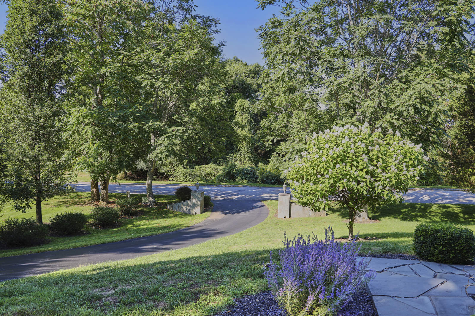Contemporary Staatsburg Colonial
Sold
$875,000
Situated on a quiet cul-de-sac, this 3,400 sf, 4 bedroom, 2.5 bath colonial is located minutes from the village of Rhinebeck. The gracious front porch spans the length of the house and leads to a spacious entry foyer flanked by a dining room and study. The study features French doors that open into the living room and Chef’s kitchen. The open concept kitchen/living area centers around a propane fireplace and leads to a sunroom with vaulted ceilings, skylights and access to the fenced in pool area. Built for entertaining, the eat-in kitchen incorporates stainless steel appliances, a generous kitchen island with storage and prep sink, wine refrigerator, built-in desk with shelving, and countertop seating. A powder room, pantry, and access to the oversized 2-car garage round out the ground floor. The second floor is comprised of a primary suite with propane fireplace, sizable bathroom incorporating a shower, jacuzzi tub, double vanity and two walk-in closets. Down the hall are three additional bedrooms, a second full bathroom, and laundry room. Past the primary suite is a large bonus room with a back staircase that connects to the kitchen/living area. Outside boasts a private gated patio with heated pool and grill area. A boxed garden and fire pit situated on 2.8 acres complete this offering.
Contemporary Staatsburg Colonial
10 Nichris Lane, Staatsburg, NY
$875,000
- 4 Beds
- 2.5 Baths
- 3,414 S.F.
- 2.82 Acres
Features
- Pool
- Boxed, fenced garden
- 2 Propane fireplaces
- Attached oversized garage
- Bonus room
- Mature landscaping
Details
Town: Staatsburg
Year built: 2003
School district:
Hyde Park Central
Hyde Park Central
Contemporary Staatsburg Colonial
10 Nichris Lane, Staatsburg, NY
$875,000
- 4 Beds
- 2.5 Baths
- 3,414 S.F.
- 2.82 Acres
Features
- Pool
- Boxed, fenced garden
- 2 Propane fireplaces
- Attached oversized garage
- Bonus room
- Mature landscaping
Details
Town: Staatsburg
Year built: 2003
School district:
Hyde Park Central
Hyde Park Central
Situated on a quiet cul-de-sac, this 3,400 sf, 4 bedroom, 2.5 bath colonial is located minutes from the village of Rhinebeck. The gracious front porch spans the length of the house and leads to a spacious entry foyer flanked by a dining room and study. The study features French doors that open into the living room and Chef’s kitchen. The open concept kitchen/living area centers around a propane fireplace and leads to a sunroom with vaulted ceilings, skylights and access to the fenced in pool area. Built for entertaining, the eat-in kitchen incorporates stainless steel appliances, a generous kitchen island with storage and prep sink, wine refrigerator, built-in desk with shelving, and countertop seating. A powder room, pantry, and access to the oversized 2-car garage round out the ground floor. The second floor is comprised of a primary suite with propane fireplace, sizable bathroom incorporating a shower, jacuzzi tub, double vanity and two walk-in closets. Down the hall are three additional bedrooms, a second full bathroom, and laundry room. Past the primary suite is a large bonus room with a back staircase that connects to the kitchen/living area. Outside boasts a private gated patio with heated pool and grill area. A boxed garden and fire pit situated on 2.8 acres complete this offering.
Location
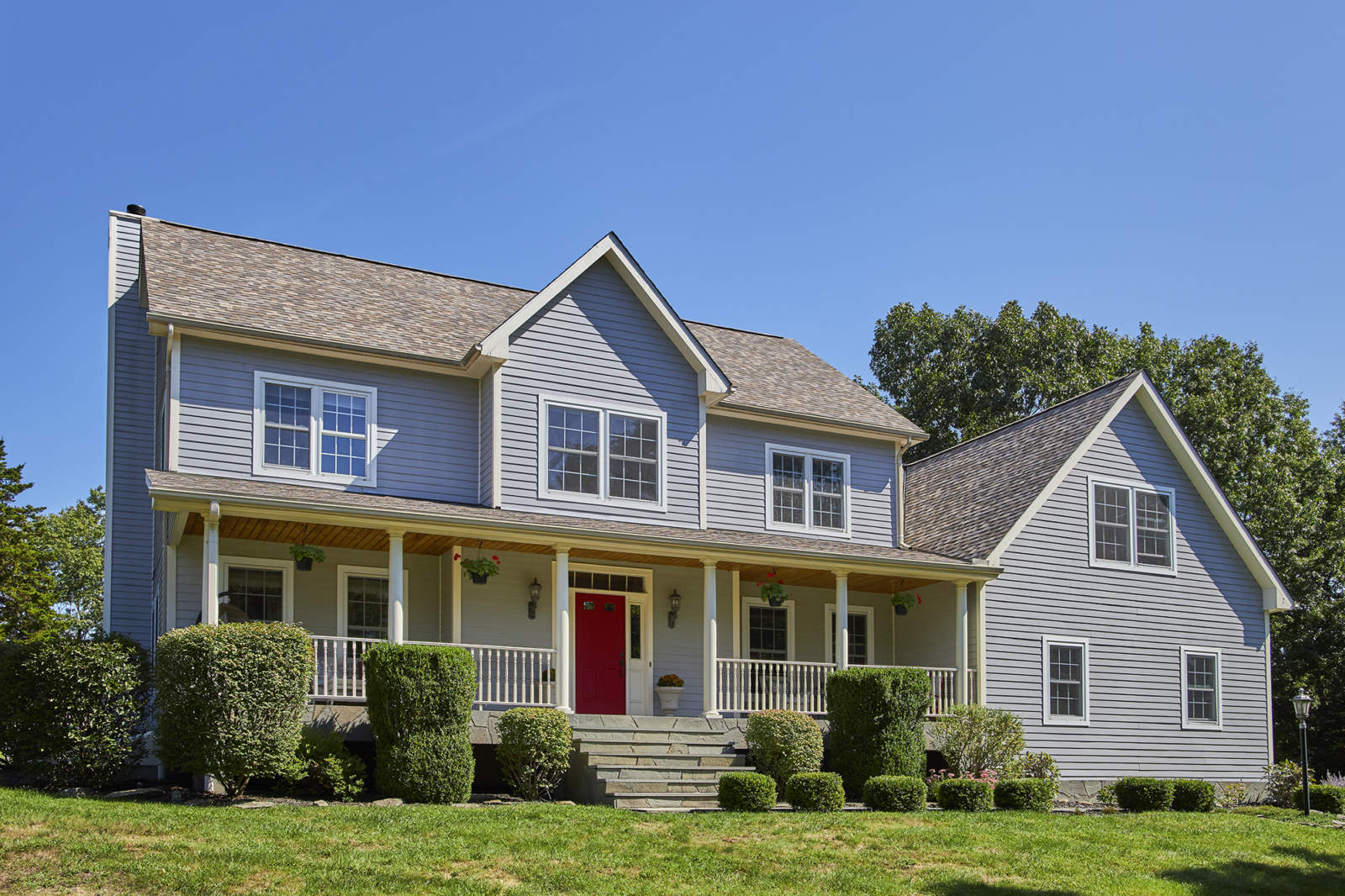
Situated on a quiet cul-de-sac, this 3,400 sf, 4 bedroom, 2.5 bath colonial is located minutes from the village of Rhinebeck. The gracious front porch spans the length of the house and leads to a spacious entry foyer flanked by a dining room and study. The study features French doors that open into the living room and Chef’s kitchen. The open concept kitchen/living area centers around a propane fireplace and leads to a sunroom with vaulted ceilings, skylights and access to the fenced in pool area. Built for entertaining, the eat-in kitchen incorporates stainless steel appliances, a generous kitchen island with storage and prep sink, wine refrigerator, built-in desk with shelving, and countertop seating. A powder room, pantry, and access to the oversized 2-car garage round out the ground floor. The second floor is comprised of a primary suite with propane fireplace, sizable bathroom incorporating a shower, jacuzzi tub, double vanity and two walk-in closets. Down the hall are three additional bedrooms, a second full bathroom, and laundry room. Past the primary suite is a large bonus room with a back staircase that connects to the kitchen/living area. Outside boasts a private gated patio with heated pool and grill area. A boxed garden and fire pit situated on 2.8 acres complete this offering.
Contemporary Staatsburg Colonial
10 Nichris Lane, Staatsburg, NY
$875,000
Status: Sold
- 4 Beds
- 2.5 Baths
- 3,414 S.F.
- 2.82 Acres
Features
- Pool
- Boxed, fenced garden
- 2 Propane fireplaces
- Attached oversized garage
- Bonus room
- Mature landscaping
Details
Town: Staatsburg
Year built: 2003
School district: Hyde Park Central

