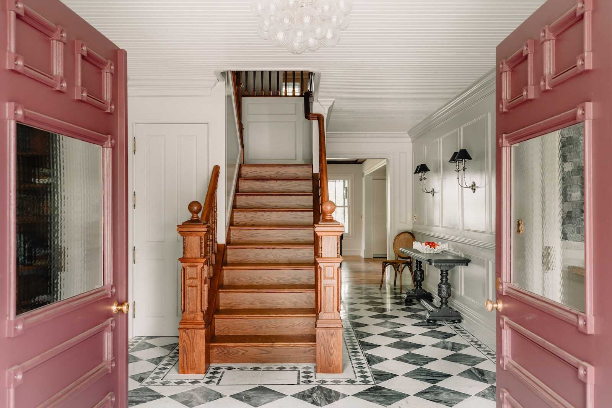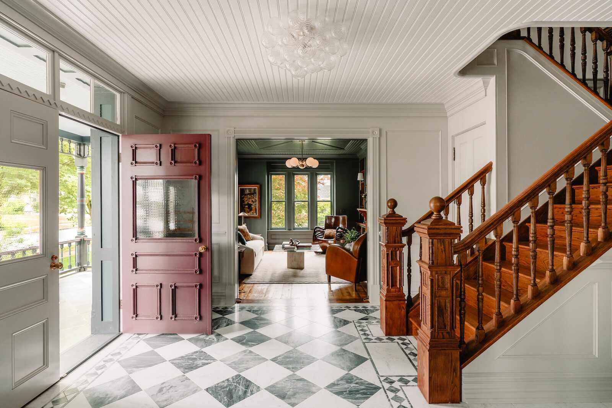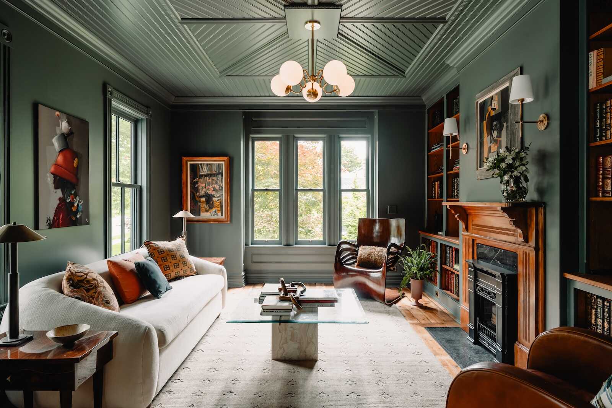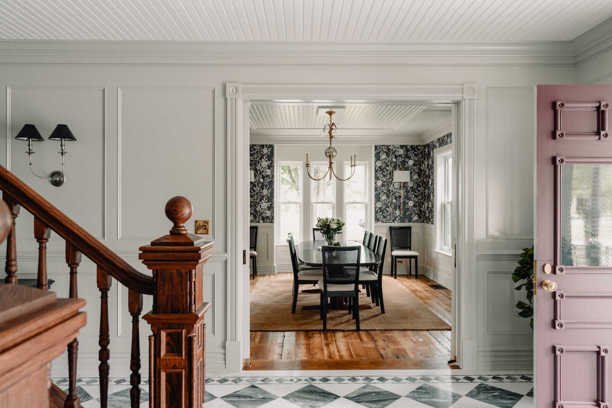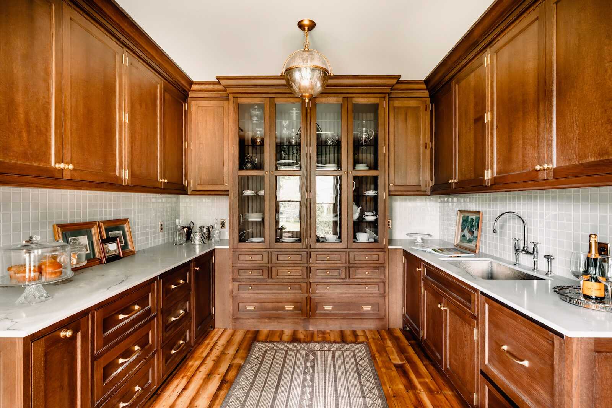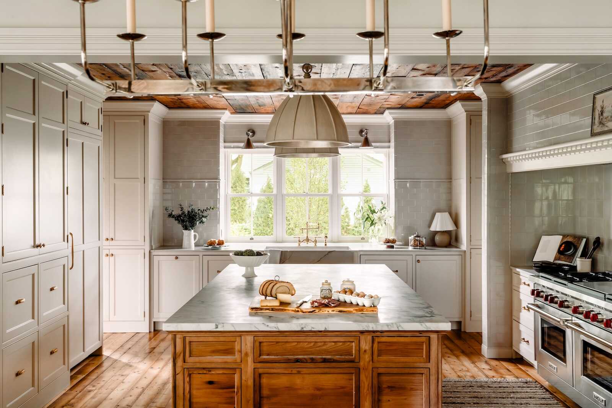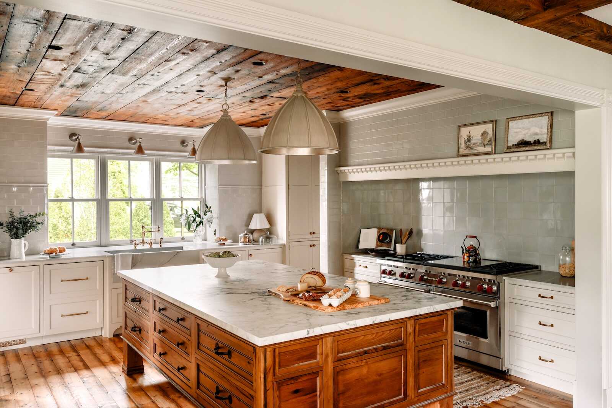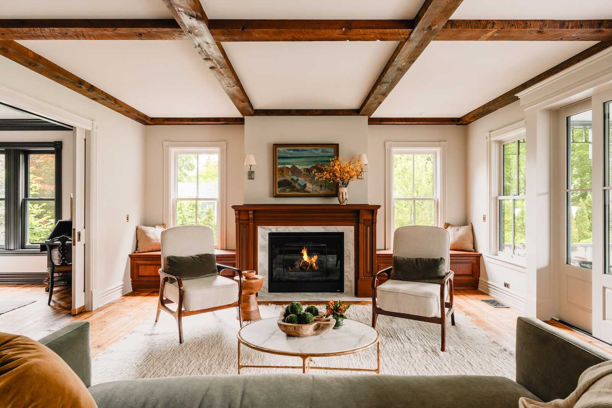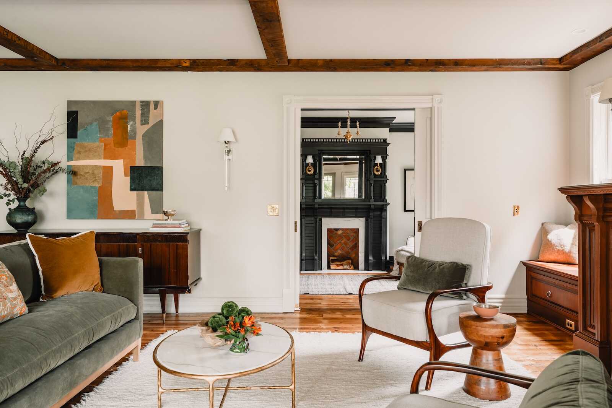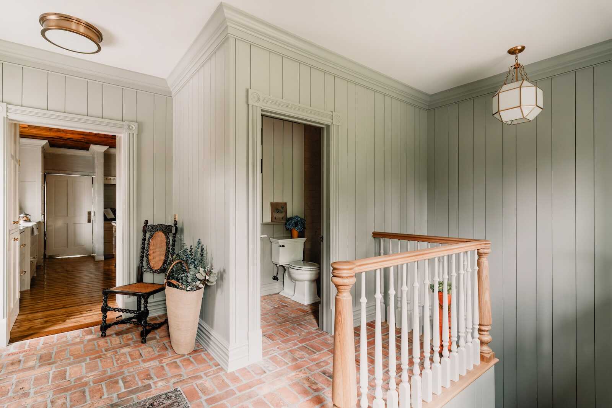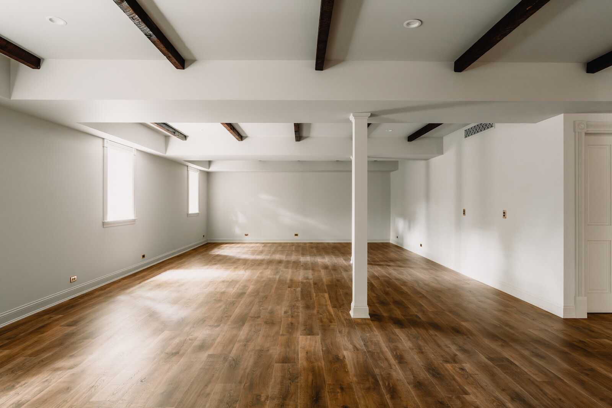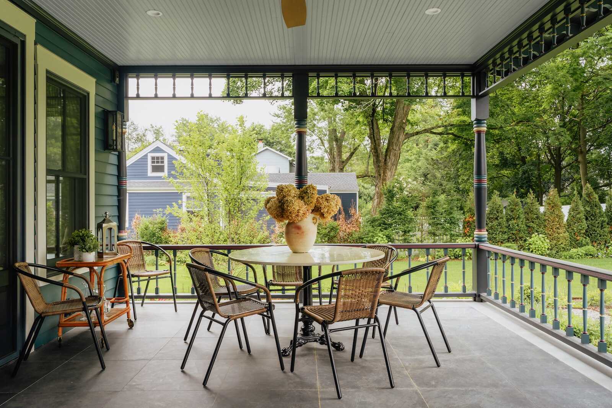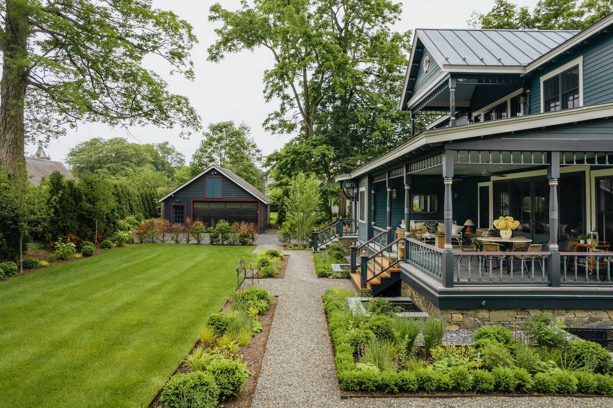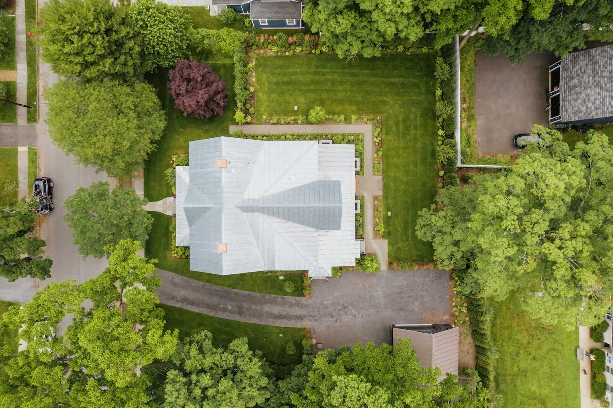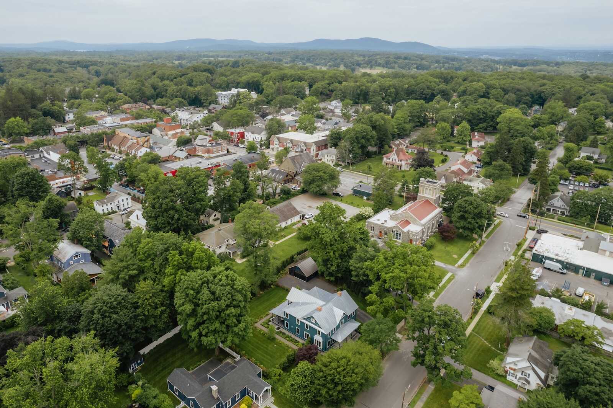Rhinebecks Blue Belle
Sold
$3,750,000
Located in the heart of Rhinebeck Village’s historic district find this completely rebuilt masterpiece. Left almost uninhabitable after decades as a 2 family rental and limited capital investment, this home was lifted up off it’s foundation and rebuilt with the utmost attention to detail, every period detail that was reusable, was preserved and restored, while combining ultra luxe new construction; geo-thermal heating and cooling, a 9 ft full basement, 4 bedrooms, all with ensuite baths and walk in closets, incredible hand milled woodwork and a standing seam metal roof. Enter up the front porch lined with reproduced spindles and posts through the original front doors into a stunning checkerboard marble center hall. to the left is a study with period wood detailed ceiling and built in bookshelves, to the right is a formal dining area. A charming half bath is tucked under the stairs. The rear of the home features an open living room kitchen area with repurposed wood from the original house giving stunning architectural detail to the ceiling. A true chefs kitchen with dedicated freezer and refrigeration, custom cabinetry, oversized sink and 8 burner wolf range. The butlers pantry tucked in-between the kitchen and dining spaces is a showpiece in itself, offering back up dishwashers, a sink, a whiskey wall, display cabinetry and storage galore. The dining room boasts a restored period mantle and built in window seats and offers a private office on one side and on the other, spills out to a stunning south facing back porch. Up the custom built center stair there is a generous second floor landing. The north end of the home has matching bedrooms to the east and west, each generously sized with their own baths and closets. In between is a luxe laundry room with a vaulted ceiling, rebuilt stained glass doors to mirror the homes original porthole stained glass windows. The south side of the 2nd floor has a larger bedroom with bath and closed and the primary suite, with vaulted ceiling, repurposed period mantle, balcony, custom built dressing room and ultra luxe 2 person shower, stand alone tub, double vanity, and private water closet.
Back downstairs, in the rear of the house, the back entrance leads to a convenient mud room featuring repurposed brick floors, custom wood lockers, a full bath and stairs leading the full basement. Fun window wells were dug for each basement window and clad with original stone from the house, which provide nice light to the downstairs and ample room for customized use. There is also a full bath and large mechanical room in the basement. A 2 car garage and fully designed landscape complete the outside. Walking distance to all of the amenities of Rhinebeck Village.
Rhinebecks Blue Belle
8-10 Chestnut Street, Rhinebeck, NY, USA
$3,750,000
- 4 Beds
- 6.5 Baths
- 5,000 S.F.
- .41 Acres
Features
- Custom built home
- Hand milled woodwork
- Standing seam metal roof
- Chefs Kitchen
- Repurposed historic details
- Rhinebeck Historic District
- Private Yard
Details
Town: Rhinebeck
Year built: 1900
School district:
Rhinebeck Central
Rhinebeck Central
Taxes:
19728
19728
Rhinebecks Blue Belle
8-10 Chestnut Street, Rhinebeck, NY, USA
$3,750,000
- 4 Beds
- 6.5 Baths
- 5,000 S.F.
- .41 Acres
Features
- Custom built home
- Hand milled woodwork
- Standing seam metal roof
- Chefs Kitchen
- Repurposed historic details
- Rhinebeck Historic District
- Private Yard
Details
Town: Rhinebeck
Year built: 1900
School district:
Rhinebeck Central
Rhinebeck Central
Taxes:
19728
19728
Located in the heart of Rhinebeck Village’s historic district find this completely rebuilt masterpiece. Left almost uninhabitable after decades as a 2 family rental and limited capital investment, this home was lifted up off it’s foundation and rebuilt with the utmost attention to detail, every period detail that was reusable, was preserved and restored, while combining ultra luxe new construction; geo-thermal heating and cooling, a 9 ft full basement, 4 bedrooms, all with ensuite baths and walk in closets, incredible hand milled woodwork and a standing seam metal roof. Enter up the front porch lined with reproduced spindles and posts through the original front doors into a stunning checkerboard marble center hall. to the left is a study with period wood detailed ceiling and built in bookshelves, to the right is a formal dining area. A charming half bath is tucked under the stairs. The rear of the home features an open living room kitchen area with repurposed wood from the original house giving stunning architectural detail to the ceiling. A true chefs kitchen with dedicated freezer and refrigeration, custom cabinetry, oversized sink and 8 burner wolf range. The butlers pantry tucked in-between the kitchen and dining spaces is a showpiece in itself, offering back up dishwashers, a sink, a whiskey wall, display cabinetry and storage galore. The dining room boasts a restored period mantle and built in window seats and offers a private office on one side and on the other, spills out to a stunning south facing back porch. Up the custom built center stair there is a generous second floor landing. The north end of the home has matching bedrooms to the east and west, each generously sized with their own baths and closets. In between is a luxe laundry room with a vaulted ceiling, rebuilt stained glass doors to mirror the homes original porthole stained glass windows. The south side of the 2nd floor has a larger bedroom with bath and closed and the primary suite, with vaulted ceiling, repurposed period mantle, balcony, custom built dressing room and ultra luxe 2 person shower, stand alone tub, double vanity, and private water closet.
Back downstairs, in the rear of the house, the back entrance leads to a convenient mud room featuring repurposed brick floors, custom wood lockers, a full bath and stairs leading the full basement. Fun window wells were dug for each basement window and clad with original stone from the house, which provide nice light to the downstairs and ample room for customized use. There is also a full bath and large mechanical room in the basement. A 2 car garage and fully designed landscape complete the outside. Walking distance to all of the amenities of Rhinebeck Village.
Location

Located in the heart of Rhinebeck Village’s historic district find this completely rebuilt masterpiece. Left almost uninhabitable after decades as a 2 family rental and limited capital investment, this home was lifted up off it’s foundation and rebuilt with the utmost attention to detail, every period detail that was reusable, was preserved and restored, while combining ultra luxe new construction; geo-thermal heating and cooling, a 9 ft full basement, 4 bedrooms, all with ensuite baths and walk in closets, incredible hand milled woodwork and a standing seam metal roof. Enter up the front porch lined with reproduced spindles and posts through the original front doors into a stunning checkerboard marble center hall. to the left is a study with period wood detailed ceiling and built in bookshelves, to the right is a formal dining area. A charming half bath is tucked under the stairs. The rear of the home features an open living room kitchen area with repurposed wood from the original house giving stunning architectural detail to the ceiling. A true chefs kitchen with dedicated freezer and refrigeration, custom cabinetry, oversized sink and 8 burner wolf range. The butlers pantry tucked in-between the kitchen and dining spaces is a showpiece in itself, offering back up dishwashers, a sink, a whiskey wall, display cabinetry and storage galore. The dining room boasts a restored period mantle and built in window seats and offers a private office on one side and on the other, spills out to a stunning south facing back porch. Up the custom built center stair there is a generous second floor landing. The north end of the home has matching bedrooms to the east and west, each generously sized with their own baths and closets. In between is a luxe laundry room with a vaulted ceiling, rebuilt stained glass doors to mirror the homes original porthole stained glass windows. The south side of the 2nd floor has a larger bedroom with bath and closed and the primary suite, with vaulted ceiling, repurposed period mantle, balcony, custom built dressing room and ultra luxe 2 person shower, stand alone tub, double vanity, and private water closet.
Back downstairs, in the rear of the house, the back entrance leads to a convenient mud room featuring repurposed brick floors, custom wood lockers, a full bath and stairs leading the full basement. Fun window wells were dug for each basement window and clad with original stone from the house, which provide nice light to the downstairs and ample room for customized use. There is also a full bath and large mechanical room in the basement. A 2 car garage and fully designed landscape complete the outside. Walking distance to all of the amenities of Rhinebeck Village.
Rhinebecks Blue Belle
8-10 Chestnut Street, Rhinebeck, NY, USA
$3,750,000
Status: Sold
- 4 Beds
- 6.5 Baths
- 5,000 S.F.
- .41 Acres
Features
- Custom built home
- Hand milled woodwork
- Standing seam metal roof
- Chefs Kitchen
- Repurposed historic details
- Rhinebeck Historic District
- Private Yard
Details
Town: Rhinebeck
Year built: 1900
School district: Rhinebeck Central
Taxes: 19728


