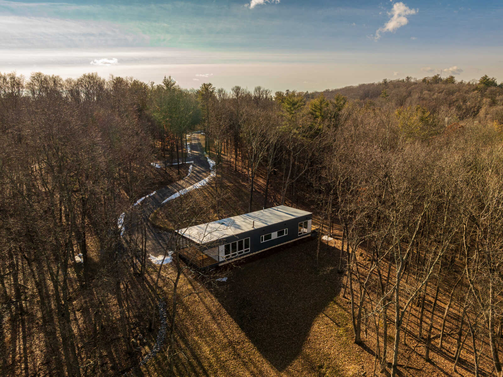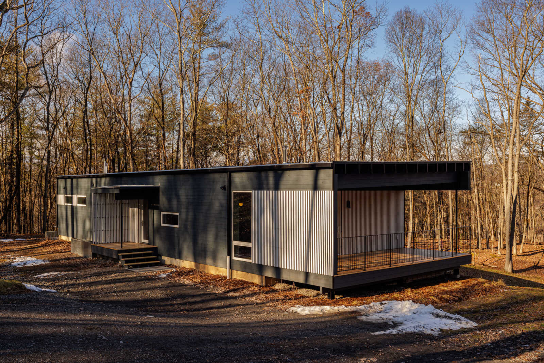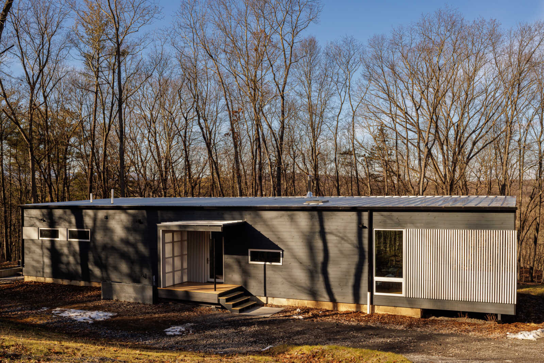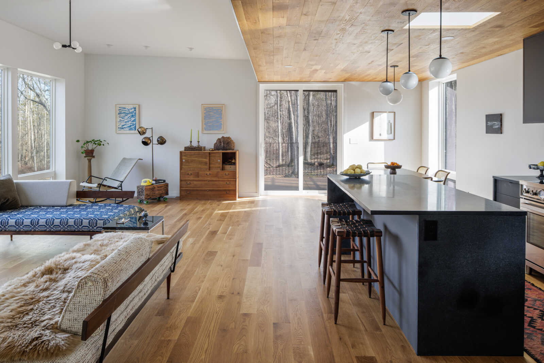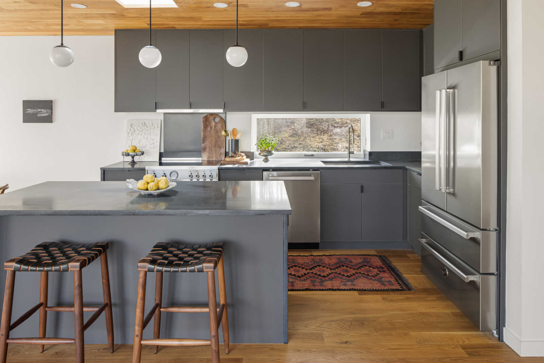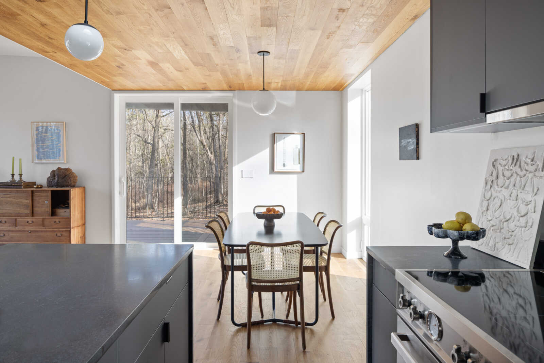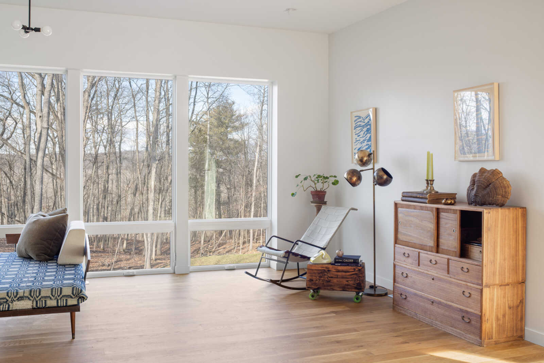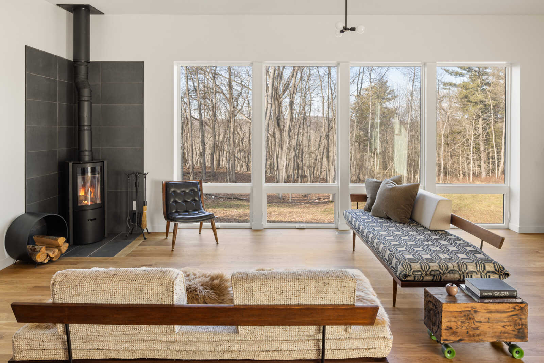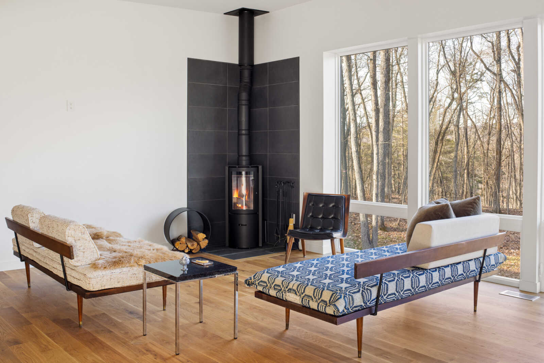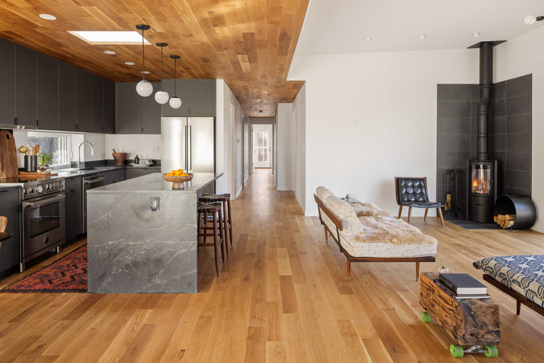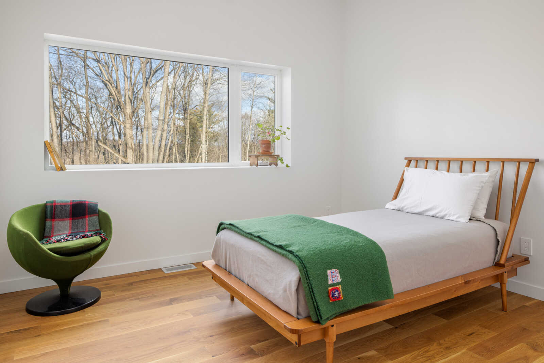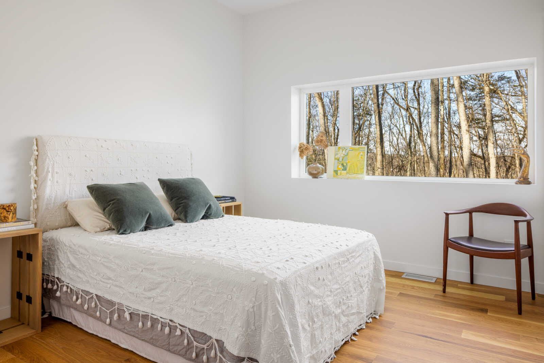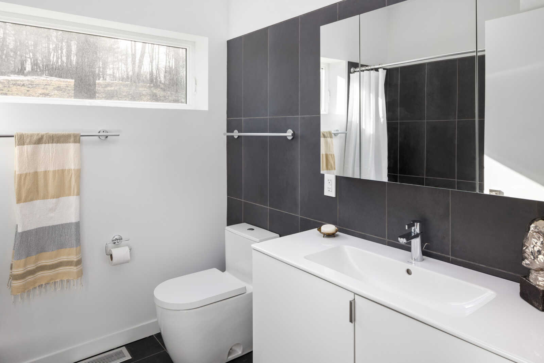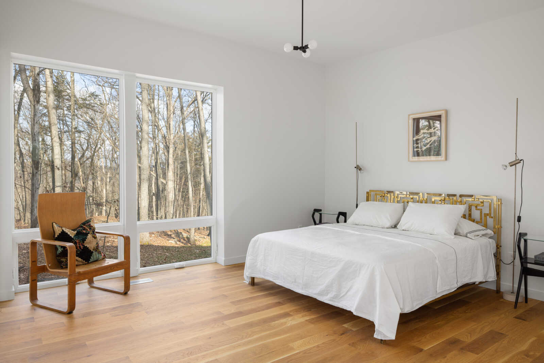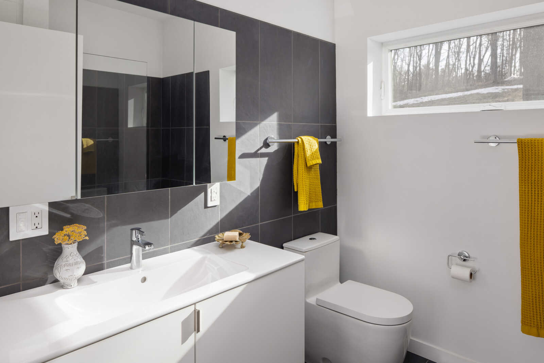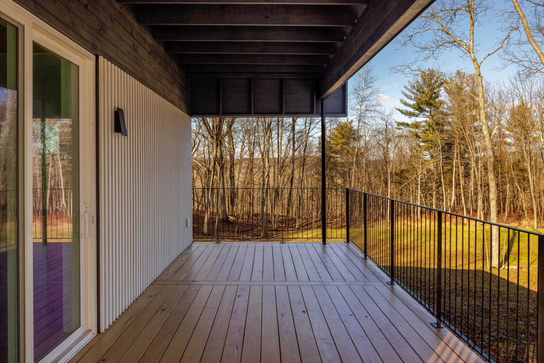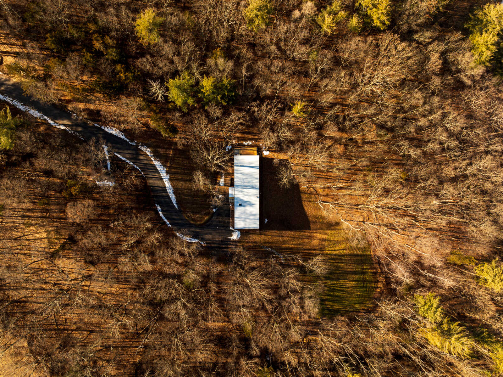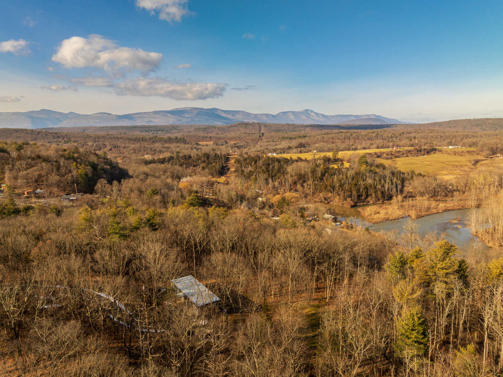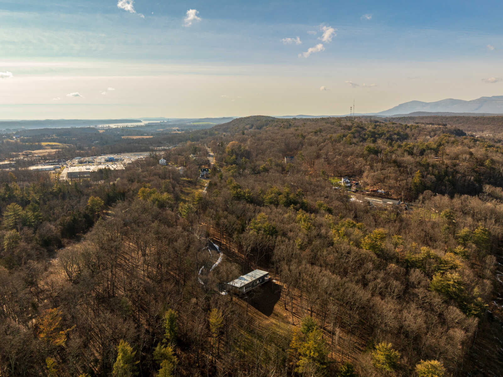Catskill Contemporary
Sold
$885,000
Situated at the end of a long private driveway, the Catskill Contemporary is a newly constructed modern home set amid 10+ acres. Conceived by Brooklyn based Garrison Architects, this residence was designed to be highly efficient while employing sustainable building methods and materials. A metal roof, pine wood tongue and groove siding, triple-pane Pella windows, heat-pump mechanicals, and double-stud walls all combine to ensure a highly energy efficient home. Enter through the front door to a generous foyer with handsome built-in cabinetry. White oak floors and generous 10’ ceilings grace the home throughout. Past the foyer to the right one finds an integrated kitchen and living space. The kitchen is beautifully appointed with soapstone counters and Bertazzoni appliances. A wall of windows flanks the living area, inviting abundant light and outdoor landscape into the home. The living room centers around a wood-burning stove that further enhances the modern aesthetic of the dwelling. Off the dining area a sliding door opens to a generously sized deck constructed of salvaged black locust. A hallway leads to 2 bedrooms, a full bath and a utility room. The primary bedroom is situated at the end of the hallway and boasts oversized windows as well as access to a private deck. Both bathrooms feature radiant heat floors and each bedroom has generous built-in closets and shelving. Private yet convenient to destinations across the Catskill Mountains and Hudson Valley Region. Minutes to the Village of Catskill, city of Hudson, 30 minutes to Hunter Mountain.
Catskill Contemporary
122 Cauterskill Avenue, Catskill, NY
$885,000
- 3 Beds
- 2 Baths
- 1,695 S.F.
- 10.73 Acres
Features
- New Construction
- Energy Efficient
- Wood-burning Stove
- Private Setting
Details
Town: Catskill
Year built: 2023
School district:
Catskill Central
Catskill Central
Taxes:
1967
1967
Catskill Contemporary
122 Cauterskill Avenue, Catskill, NY
$885,000
- 3 Beds
- 2 Baths
- 1,695 S.F.
- 10.73 Acres
Features
- New Construction
- Energy Efficient
- Wood-burning Stove
- Private Setting
Details
Town: Catskill
Year built: 2023
School district:
Catskill Central
Catskill Central
Taxes:
1967
1967
Situated at the end of a long private driveway, the Catskill Contemporary is a newly constructed modern home set amid 10+ acres. Conceived by Brooklyn based Garrison Architects, this residence was designed to be highly efficient while employing sustainable building methods and materials. A metal roof, pine wood tongue and groove siding, triple-pane Pella windows, heat-pump mechanicals, and double-stud walls all combine to ensure a highly energy efficient home. Enter through the front door to a generous foyer with handsome built-in cabinetry. White oak floors and generous 10’ ceilings grace the home throughout. Past the foyer to the right one finds an integrated kitchen and living space. The kitchen is beautifully appointed with soapstone counters and Bertazzoni appliances. A wall of windows flanks the living area, inviting abundant light and outdoor landscape into the home. The living room centers around a wood-burning stove that further enhances the modern aesthetic of the dwelling. Off the dining area a sliding door opens to a generously sized deck constructed of salvaged black locust. A hallway leads to 2 bedrooms, a full bath and a utility room. The primary bedroom is situated at the end of the hallway and boasts oversized windows as well as access to a private deck. Both bathrooms feature radiant heat floors and each bedroom has generous built-in closets and shelving. Private yet convenient to destinations across the Catskill Mountains and Hudson Valley Region. Minutes to the Village of Catskill, city of Hudson, 30 minutes to Hunter Mountain.
Location
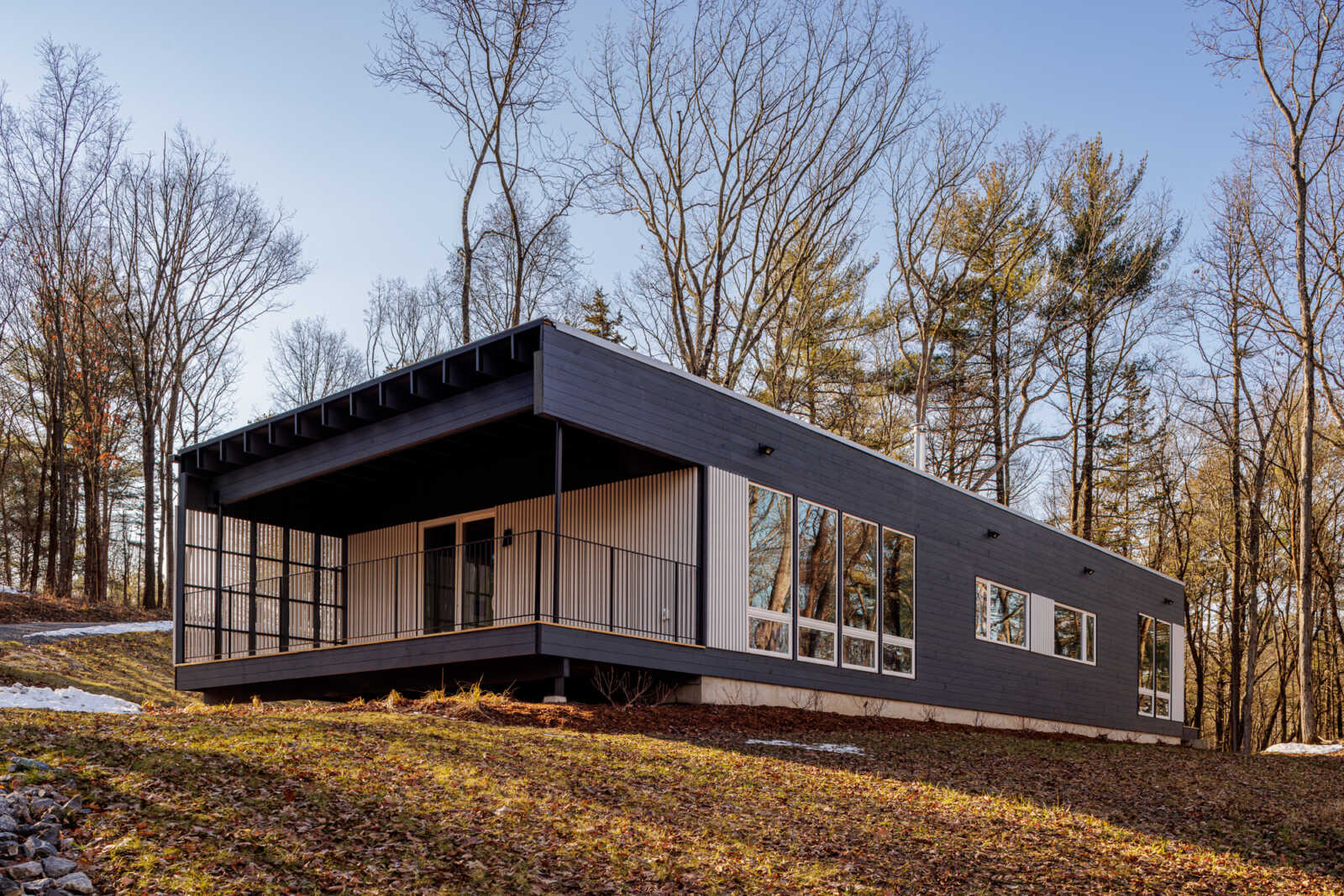
Situated at the end of a long private driveway, the Catskill Contemporary is a newly constructed modern home set amid 10+ acres. Conceived by Brooklyn based Garrison Architects, this residence was designed to be highly efficient while employing sustainable building methods and materials. A metal roof, pine wood tongue and groove siding, triple-pane Pella windows, heat-pump mechanicals, and double-stud walls all combine to ensure a highly energy efficient home. Enter through the front door to a generous foyer with handsome built-in cabinetry. White oak floors and generous 10’ ceilings grace the home throughout. Past the foyer to the right one finds an integrated kitchen and living space. The kitchen is beautifully appointed with soapstone counters and Bertazzoni appliances. A wall of windows flanks the living area, inviting abundant light and outdoor landscape into the home. The living room centers around a wood-burning stove that further enhances the modern aesthetic of the dwelling. Off the dining area a sliding door opens to a generously sized deck constructed of salvaged black locust. A hallway leads to 2 bedrooms, a full bath and a utility room. The primary bedroom is situated at the end of the hallway and boasts oversized windows as well as access to a private deck. Both bathrooms feature radiant heat floors and each bedroom has generous built-in closets and shelving. Private yet convenient to destinations across the Catskill Mountains and Hudson Valley Region. Minutes to the Village of Catskill, city of Hudson, 30 minutes to Hunter Mountain.
Catskill Contemporary
122 Cauterskill Avenue, Catskill, NY
$885,000
Status: Sold
- 3 Beds
- 2 Baths
- 1,695 S.F.
- 10.73 Acres
Features
- New Construction
- Energy Efficient
- Wood-burning Stove
- Private Setting
Details
Town: Catskill
Year built: 2023
School district: Catskill Central
Taxes: 1967

