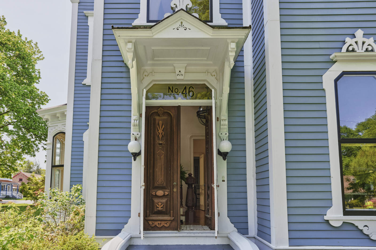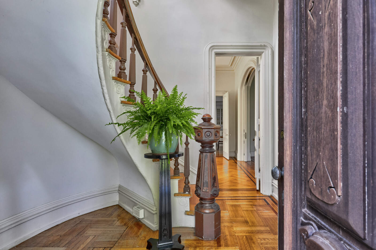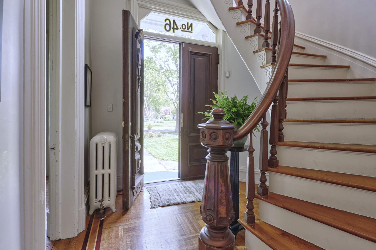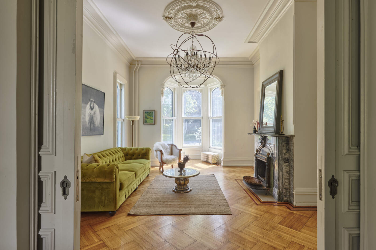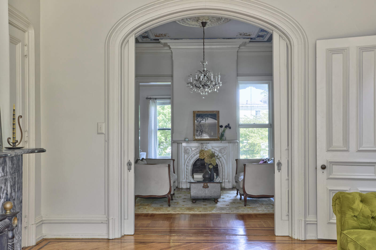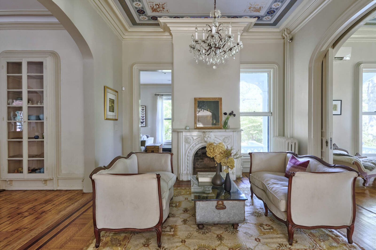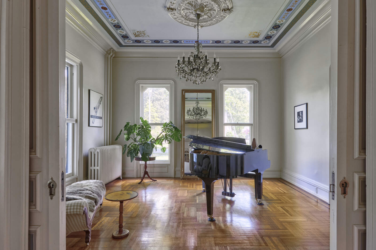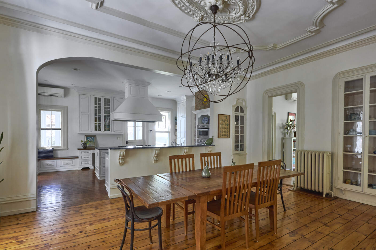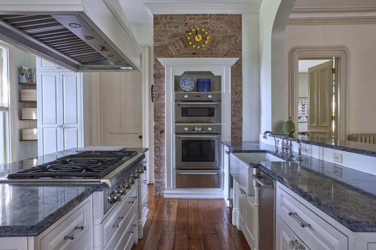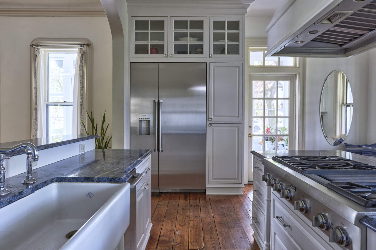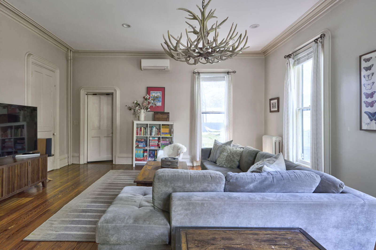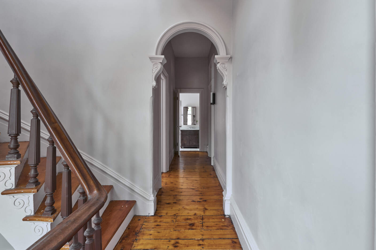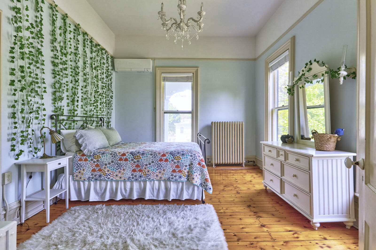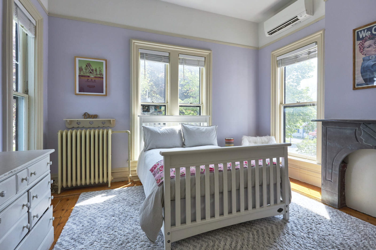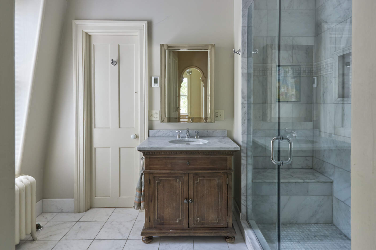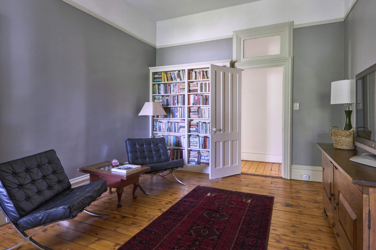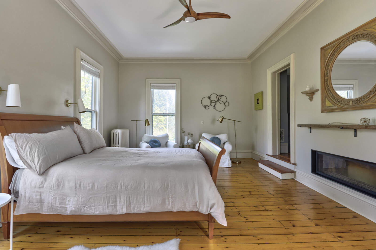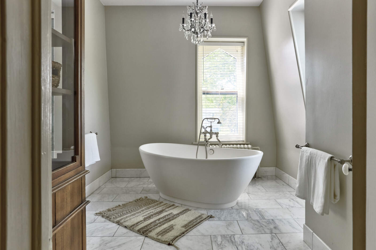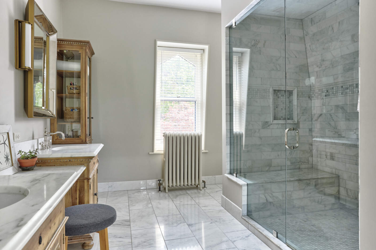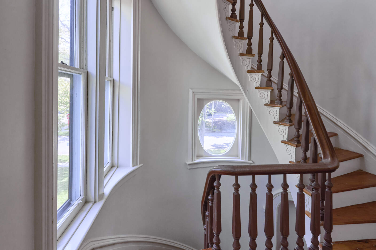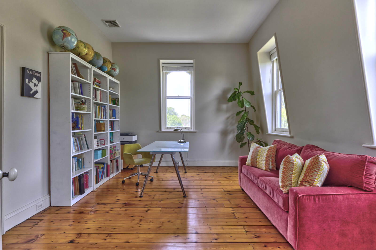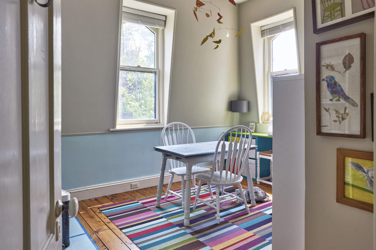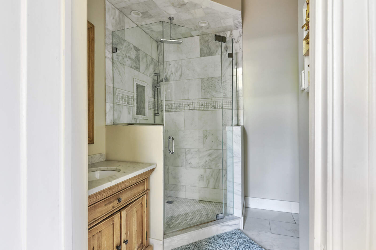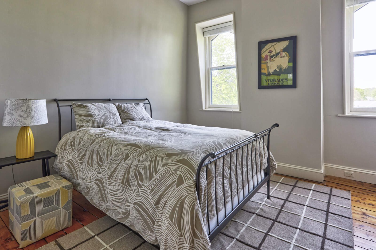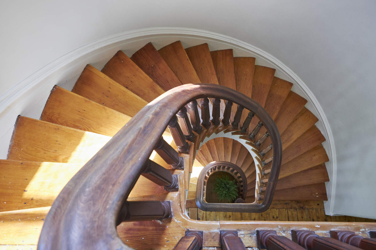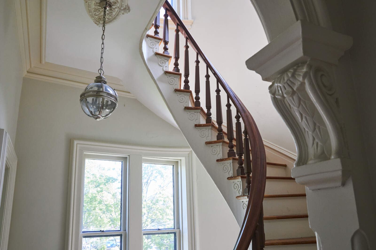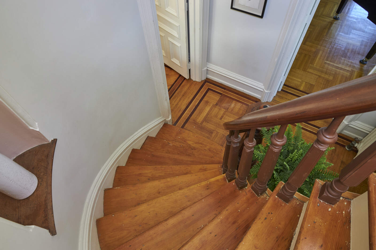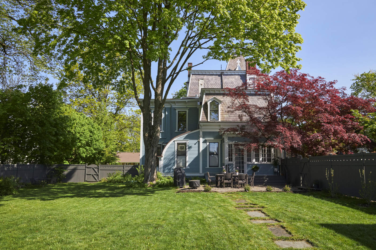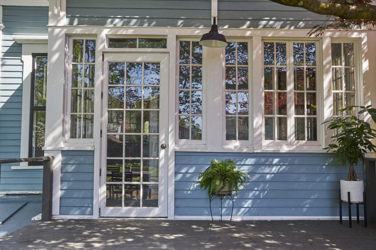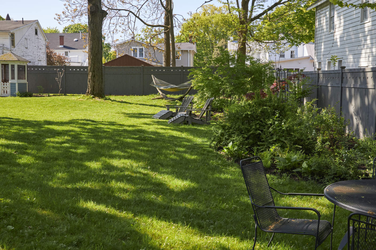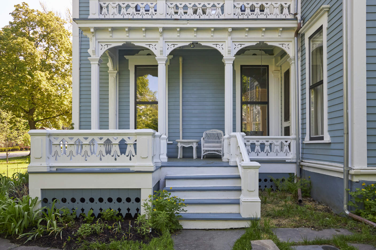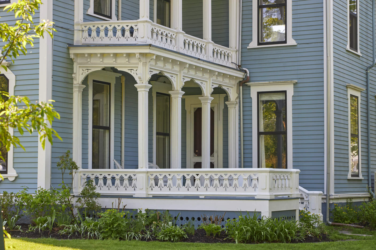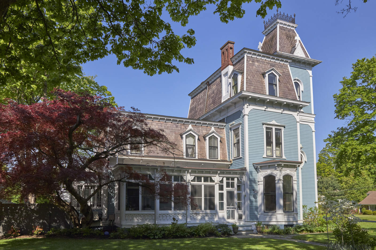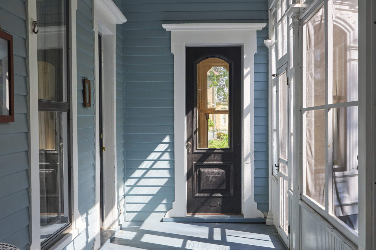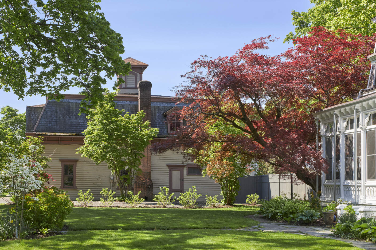Rhinebeck Village Icon
Sold
$1,773,500
One of the most iconic homes in Rhinebeck Village is ideally located on a coveted historic side street just two short blocks from restaurants & shops. The 1875 residence with its distinctive slate mansard roof offers 3 stories of comfortable modern living with historic details and 12FT ceilings throughout. Enter through the grand front portico to the soaring foyer with its impressive winding staircase, or wander in through the side entrance onto a screened breakfast porch that leads to the open kitchen/dining room. The modern luxury kitchen features Thermador stainless steel appliances, a large center island, marble countertops, plenty of custom cabinets and access to the newly fenced, private backyard with its charming well house and perennial gardens. In addition to the kitchen and dining room, the main floor also features a front parlor and sitting room with hand-painted ceilings, a living room, a media room, a full bath, a separate half bath, and a mud room. Inlaid parquet and wide board floors, massive carved original pocket doors, marble fireplaces, and ornate plaster relief moldings and medallions abound. The second floor has a private and generous primary suite including a sunlit bedroom, a separate sitting room with built-in bookshelves, a spacious walk-in closet / dressing room, and a marble bath with double vanity, stand-alone tub, steam shower, and radiant floor heating. There is another full bath, 2 additional bedrooms and laundry on the second floor. The 3rd floor has a full bath, bedroom and 2 additional rooms, currently used as an art room and an office. In addition to the 3-season eastern-facing side porch, there is a south-facing deck & patio and newly restored west-facing sunset porch. Mature plantings surround the half-acre property, which has been updated with energy efficient heating and cooling, state of the art insulation, and an electric car charger. The historic carriage barn has been stabilized and approved to have its upper floor converted into a loftlike 1200sq ft accessory use apartment, leaving intact another 1200 feet of ground floor storage and parking space, including original stables. State and federal historic restoration tax credit information and architectural blueprints available upon request.
Rhinebeck Village Icon
46 Livingston Street, Rhinebeck, NY
$1,773,500
- 5 Beds
- 4.5 Baths
- 4,678 S.F.
- .53 Acres
Features
- Historic details
- 3-stories of living space
- Private backyard
- Energy efficient heat pumps & insulation
Details
Town: Village of Rhinebeck
Year built: 1875
School district:
Rhinebeck Central
Rhinebeck Central
Taxes:
28576
28576
Rhinebeck Village Icon
46 Livingston Street, Rhinebeck, NY
$1,773,500
- 5 Beds
- 4.5 Baths
- 4,678 S.F.
- .53 Acres
Features
- Historic details
- 3-stories of living space
- Private backyard
- Energy efficient heat pumps & insulation
Details
Town: Village of Rhinebeck
Year built: 1875
School district:
Rhinebeck Central
Rhinebeck Central
Taxes:
28576
28576
One of the most iconic homes in Rhinebeck Village is ideally located on a coveted historic side street just two short blocks from restaurants & shops. The 1875 residence with its distinctive slate mansard roof offers 3 stories of comfortable modern living with historic details and 12FT ceilings throughout. Enter through the grand front portico to the soaring foyer with its impressive winding staircase, or wander in through the side entrance onto a screened breakfast porch that leads to the open kitchen/dining room. The modern luxury kitchen features Thermador stainless steel appliances, a large center island, marble countertops, plenty of custom cabinets and access to the newly fenced, private backyard with its charming well house and perennial gardens. In addition to the kitchen and dining room, the main floor also features a front parlor and sitting room with hand-painted ceilings, a living room, a media room, a full bath, a separate half bath, and a mud room. Inlaid parquet and wide board floors, massive carved original pocket doors, marble fireplaces, and ornate plaster relief moldings and medallions abound. The second floor has a private and generous primary suite including a sunlit bedroom, a separate sitting room with built-in bookshelves, a spacious walk-in closet / dressing room, and a marble bath with double vanity, stand-alone tub, steam shower, and radiant floor heating. There is another full bath, 2 additional bedrooms and laundry on the second floor. The 3rd floor has a full bath, bedroom and 2 additional rooms, currently used as an art room and an office. In addition to the 3-season eastern-facing side porch, there is a south-facing deck & patio and newly restored west-facing sunset porch. Mature plantings surround the half-acre property, which has been updated with energy efficient heating and cooling, state of the art insulation, and an electric car charger. The historic carriage barn has been stabilized and approved to have its upper floor converted into a loftlike 1200sq ft accessory use apartment, leaving intact another 1200 feet of ground floor storage and parking space, including original stables. State and federal historic restoration tax credit information and architectural blueprints available upon request.
Location
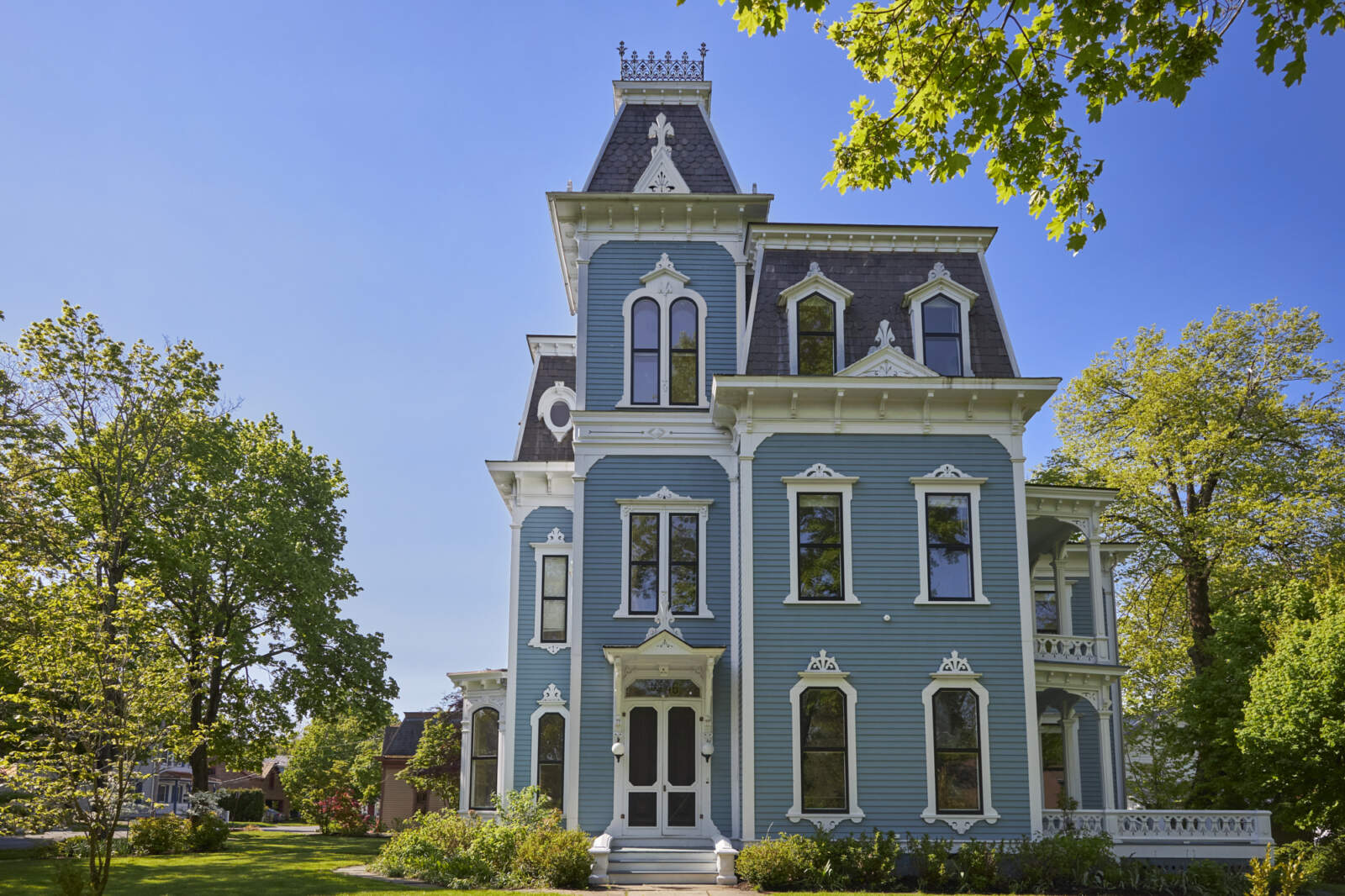
One of the most iconic homes in Rhinebeck Village is ideally located on a coveted historic side street just two short blocks from restaurants & shops. The 1875 residence with its distinctive slate mansard roof offers 3 stories of comfortable modern living with historic details and 12FT ceilings throughout. Enter through the grand front portico to the soaring foyer with its impressive winding staircase, or wander in through the side entrance onto a screened breakfast porch that leads to the open kitchen/dining room. The modern luxury kitchen features Thermador stainless steel appliances, a large center island, marble countertops, plenty of custom cabinets and access to the newly fenced, private backyard with its charming well house and perennial gardens. In addition to the kitchen and dining room, the main floor also features a front parlor and sitting room with hand-painted ceilings, a living room, a media room, a full bath, a separate half bath, and a mud room. Inlaid parquet and wide board floors, massive carved original pocket doors, marble fireplaces, and ornate plaster relief moldings and medallions abound. The second floor has a private and generous primary suite including a sunlit bedroom, a separate sitting room with built-in bookshelves, a spacious walk-in closet / dressing room, and a marble bath with double vanity, stand-alone tub, steam shower, and radiant floor heating. There is another full bath, 2 additional bedrooms and laundry on the second floor. The 3rd floor has a full bath, bedroom and 2 additional rooms, currently used as an art room and an office. In addition to the 3-season eastern-facing side porch, there is a south-facing deck & patio and newly restored west-facing sunset porch. Mature plantings surround the half-acre property, which has been updated with energy efficient heating and cooling, state of the art insulation, and an electric car charger. The historic carriage barn has been stabilized and approved to have its upper floor converted into a loftlike 1200sq ft accessory use apartment, leaving intact another 1200 feet of ground floor storage and parking space, including original stables. State and federal historic restoration tax credit information and architectural blueprints available upon request.
Rhinebeck Village Icon
46 Livingston Street, Rhinebeck, NY
$1,773,500
Status: Sold
- 5 Beds
- 4.5 Baths
- 4,678 S.F.
- .53 Acres
Features
- Historic details
- 3-stories of living space
- Private backyard
- Energy efficient heat pumps & insulation
Details
Town: Village of Rhinebeck
Year built: 1875
School district: Rhinebeck Central
Taxes: 28576

