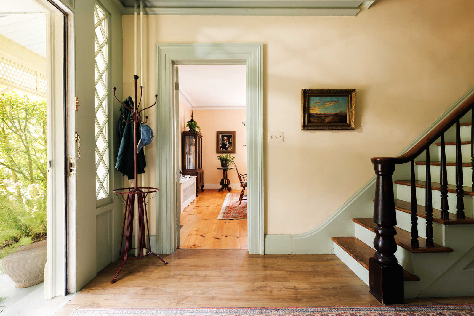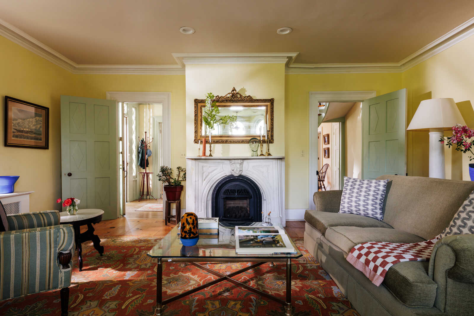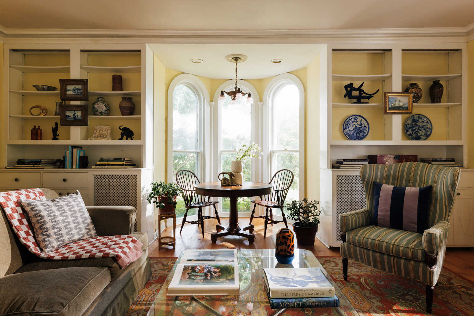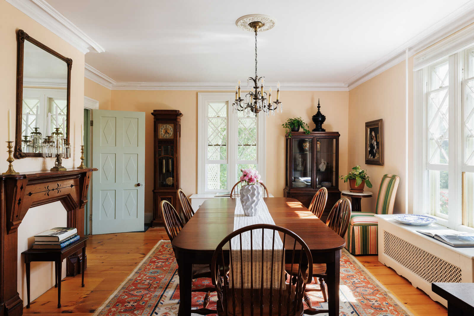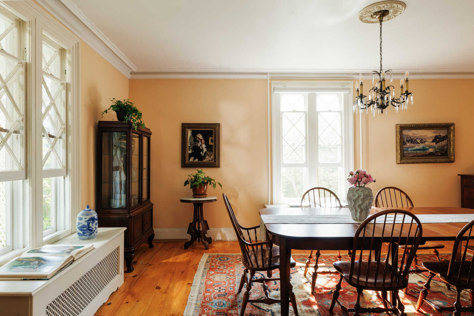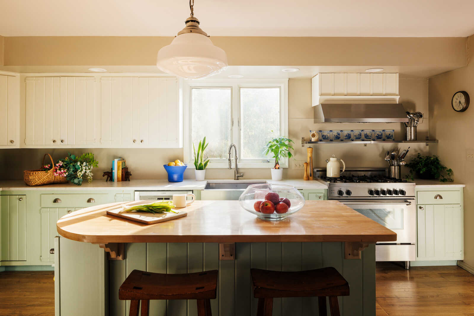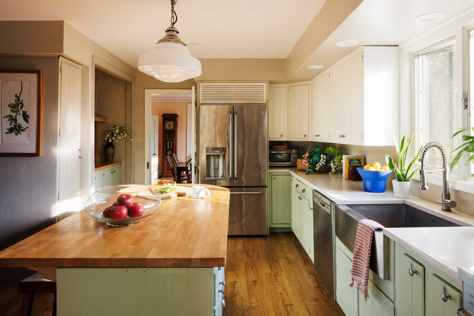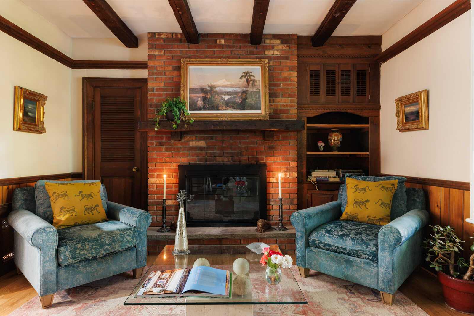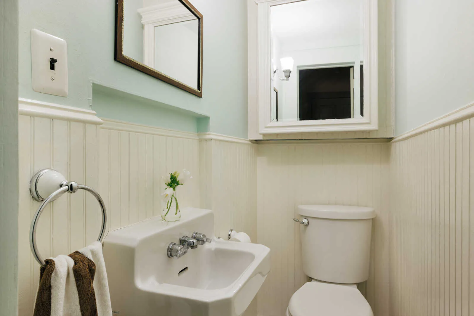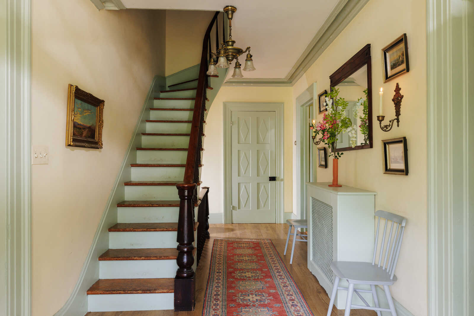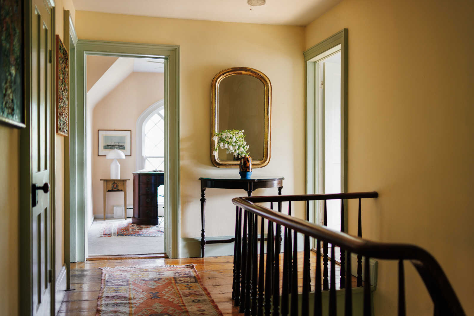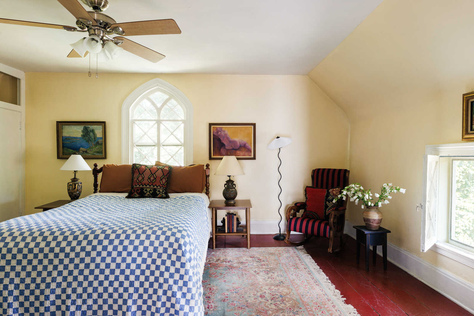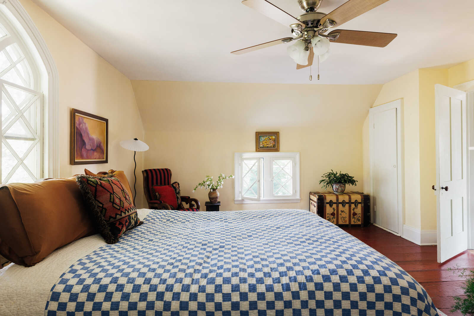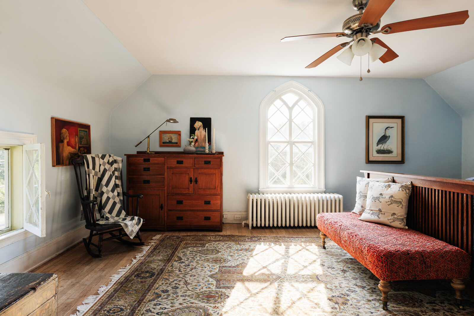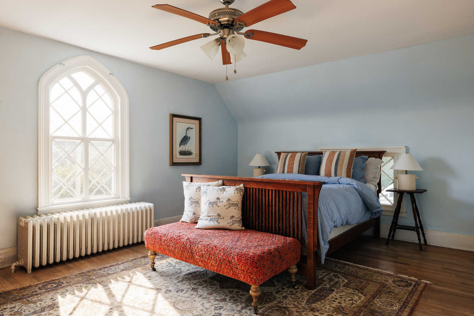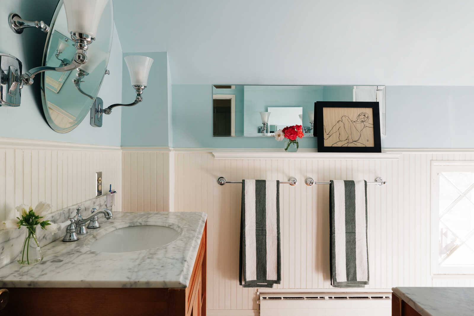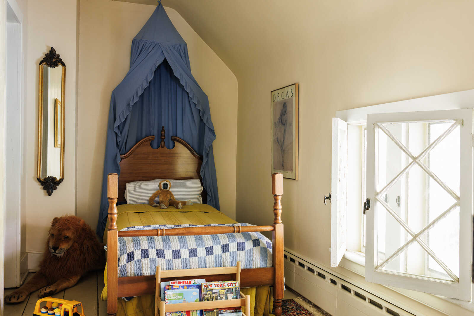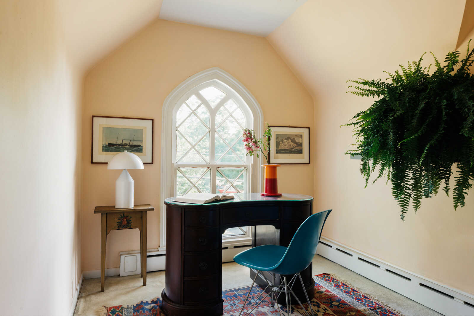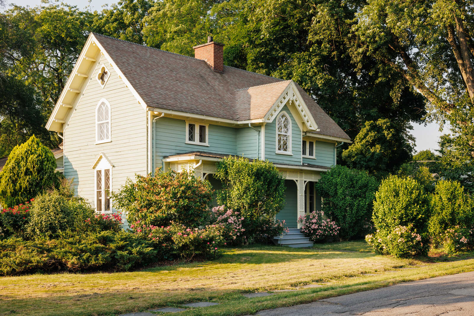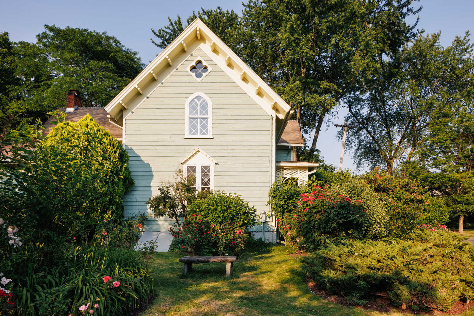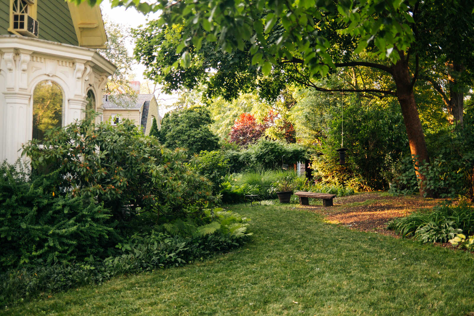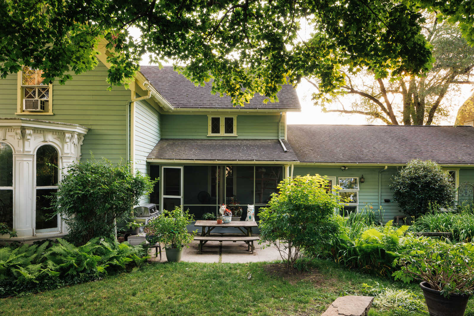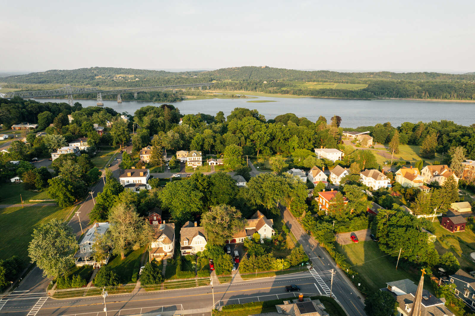Catskill Gothic Cottage
Sold
$740,000
Introducing The Bagley House; a circa 1862 Gothic Revival in the heart of Catskill village. Built in the style of famed architect Andrew Jackson Downing, the house sits proudly on a nearly ½ acre corner lot surrounded by mature perennial rose gardens. The 2,748 sq ft Victorian features 4 bedrooms, 2 working fireplaces, beautiful crown moulding, wide-plank pine flooring, an updated kitchen, new mechanicals and ample closet space. Enter through the charming broad porch into the elegant center hall; 9 ft ceilings and ornate mouldings invite you into the space. To the right, enter a generously proportioned living room with original marble mantel, gas fireplace, built in library shelves and stunning floor to ceiling arched bay windows. Opposite the hall, find a large formal dining room with ample room for 10 guests. The back of the house features an updated kitchen with a Bertazzoni five burner stove, sitting room with exposed beams and wood-burning fireplace, powder room, heated breezeway and large attached 2 car garage. A screened-in porch completes the first floor. Upstairs find 3 bedrooms, a full bath with marble shower and a light-filled office anchored by a grand Gothic pointed arch window. A walk-up attic offers possibilities for expansion. Outside, the large lot and abundant gardens create a peaceful setting just a 5 minute walk to one of the best villages in the Hudson Valley. Take in panoramic Hudson views from the Beattie-Powers Park 1 block away. 10 minutes to Hudson and easy access to NYC via Amtrak.
Catskill Gothic Cottage
163 Bridge Street, Catskill, NY, USA
$740,000
- 4 Beds
- 1.5 Baths
- 2,748 S.F.
- .42 Acres
Features
- 9 Foot Ceilings
- Crown Moulding
- Screened-In Porch
- Perennial Gardens
Details
Town: Catskill
Year built: 1862
School district:
Catskill Central
Catskill Central
Taxes:
7539
7539
Catskill Gothic Cottage
163 Bridge Street, Catskill, NY, USA
$740,000
- 4 Beds
- 1.5 Baths
- 2,748 S.F.
- .42 Acres
Features
- 9 Foot Ceilings
- Crown Moulding
- Screened-In Porch
- Perennial Gardens
Details
Town: Catskill
Year built: 1862
School district:
Catskill Central
Catskill Central
Taxes:
7539
7539
Introducing The Bagley House; a circa 1862 Gothic Revival in the heart of Catskill village. Built in the style of famed architect Andrew Jackson Downing, the house sits proudly on a nearly ½ acre corner lot surrounded by mature perennial rose gardens. The 2,748 sq ft Victorian features 4 bedrooms, 2 working fireplaces, beautiful crown moulding, wide-plank pine flooring, an updated kitchen, new mechanicals and ample closet space. Enter through the charming broad porch into the elegant center hall; 9 ft ceilings and ornate mouldings invite you into the space. To the right, enter a generously proportioned living room with original marble mantel, gas fireplace, built in library shelves and stunning floor to ceiling arched bay windows. Opposite the hall, find a large formal dining room with ample room for 10 guests. The back of the house features an updated kitchen with a Bertazzoni five burner stove, sitting room with exposed beams and wood-burning fireplace, powder room, heated breezeway and large attached 2 car garage. A screened-in porch completes the first floor. Upstairs find 3 bedrooms, a full bath with marble shower and a light-filled office anchored by a grand Gothic pointed arch window. A walk-up attic offers possibilities for expansion. Outside, the large lot and abundant gardens create a peaceful setting just a 5 minute walk to one of the best villages in the Hudson Valley. Take in panoramic Hudson views from the Beattie-Powers Park 1 block away. 10 minutes to Hudson and easy access to NYC via Amtrak.
Location
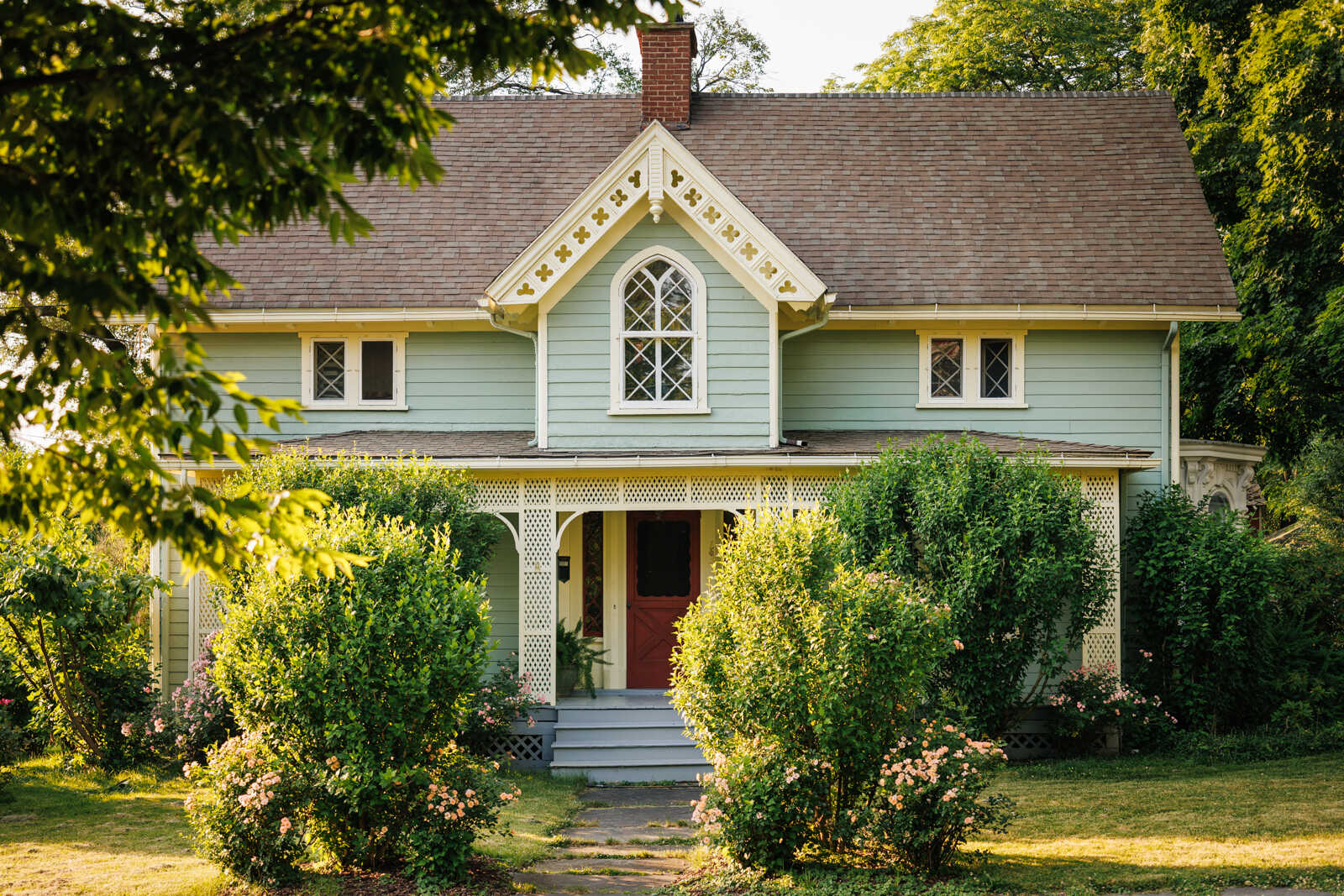
Introducing The Bagley House; a circa 1862 Gothic Revival in the heart of Catskill village. Built in the style of famed architect Andrew Jackson Downing, the house sits proudly on a nearly ½ acre corner lot surrounded by mature perennial rose gardens. The 2,748 sq ft Victorian features 4 bedrooms, 2 working fireplaces, beautiful crown moulding, wide-plank pine flooring, an updated kitchen, new mechanicals and ample closet space. Enter through the charming broad porch into the elegant center hall; 9 ft ceilings and ornate mouldings invite you into the space. To the right, enter a generously proportioned living room with original marble mantel, gas fireplace, built in library shelves and stunning floor to ceiling arched bay windows. Opposite the hall, find a large formal dining room with ample room for 10 guests. The back of the house features an updated kitchen with a Bertazzoni five burner stove, sitting room with exposed beams and wood-burning fireplace, powder room, heated breezeway and large attached 2 car garage. A screened-in porch completes the first floor. Upstairs find 3 bedrooms, a full bath with marble shower and a light-filled office anchored by a grand Gothic pointed arch window. A walk-up attic offers possibilities for expansion. Outside, the large lot and abundant gardens create a peaceful setting just a 5 minute walk to one of the best villages in the Hudson Valley. Take in panoramic Hudson views from the Beattie-Powers Park 1 block away. 10 minutes to Hudson and easy access to NYC via Amtrak.
Catskill Gothic Cottage
163 Bridge Street, Catskill, NY, USA
$740,000
Status: Sold
- 4 Beds
- 1.5 Baths
- 2,748 S.F.
- .42 Acres
Features
- 9 Foot Ceilings
- Crown Moulding
- Screened-In Porch
- Perennial Gardens
Details
Town: Catskill
Year built: 1862
School district: Catskill Central
Taxes: 7539

