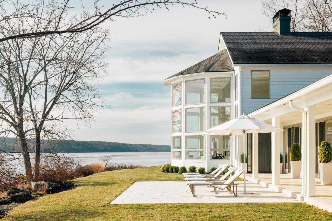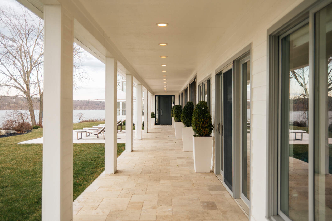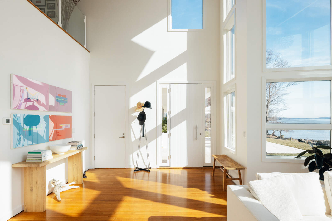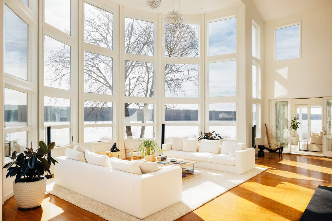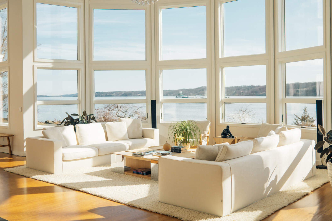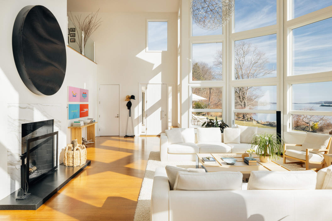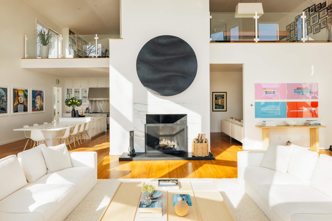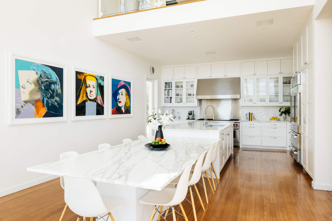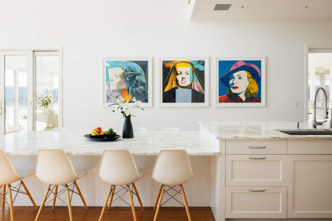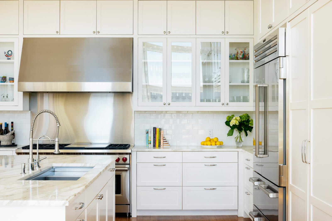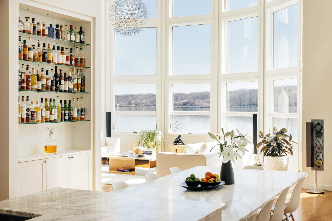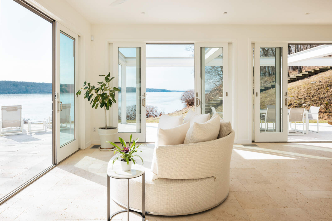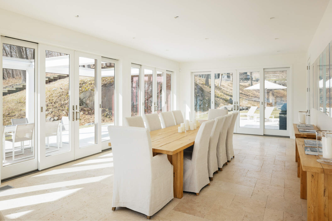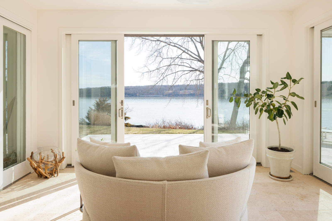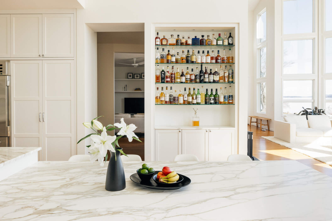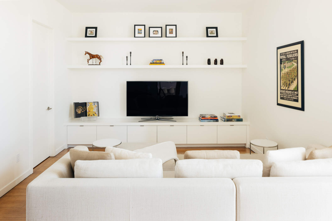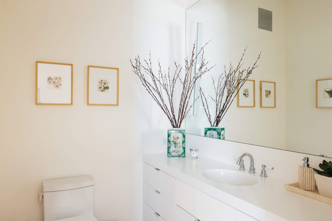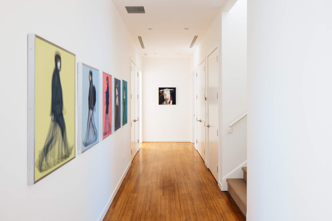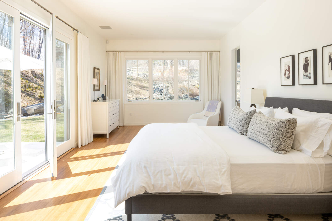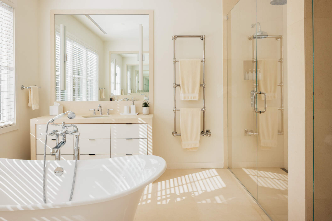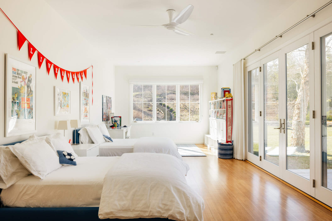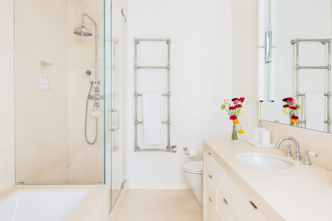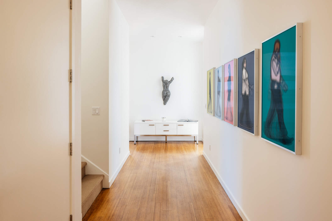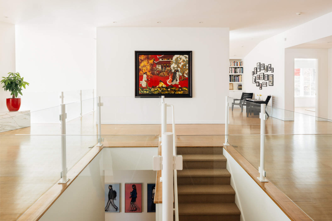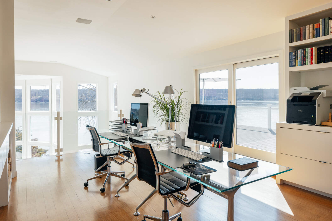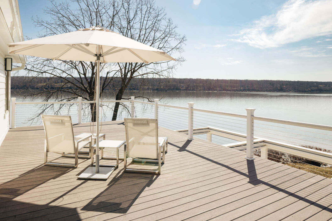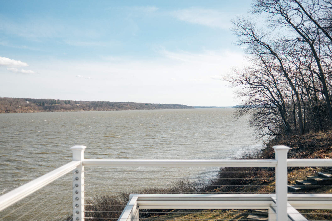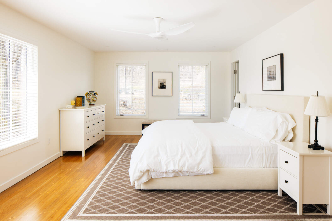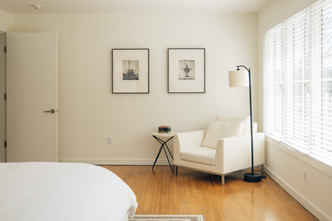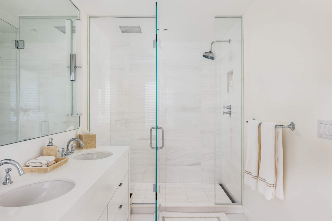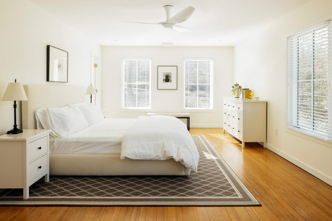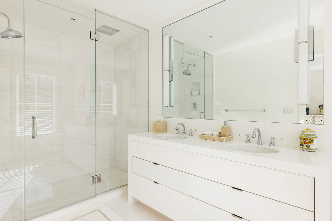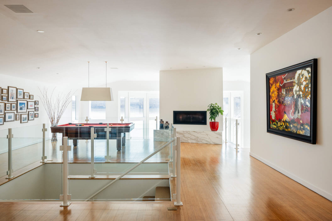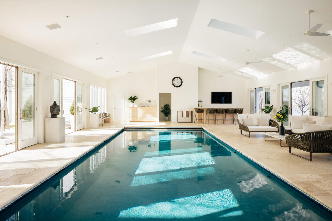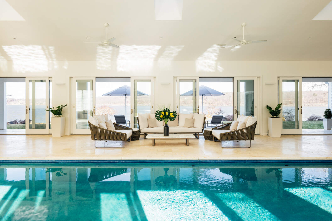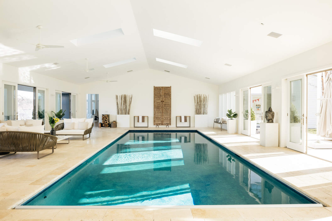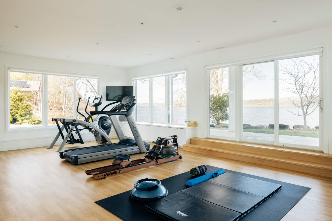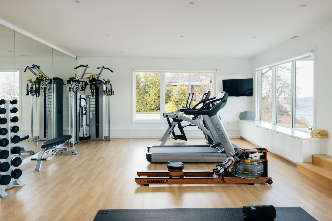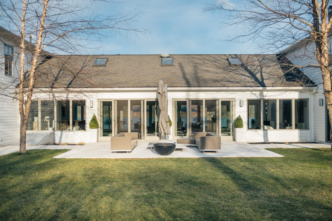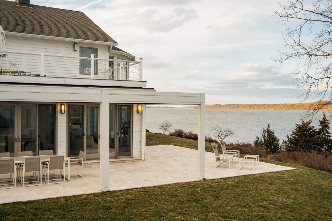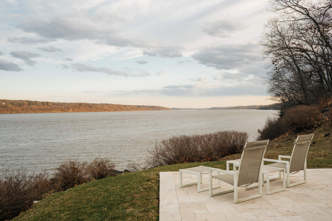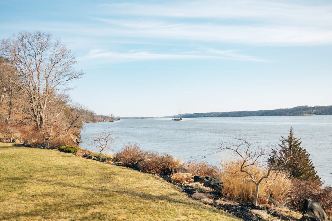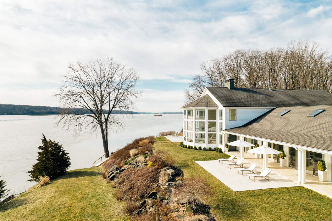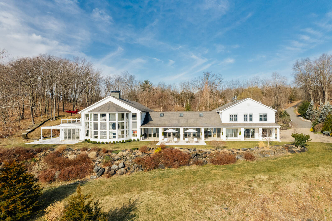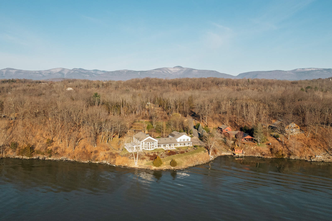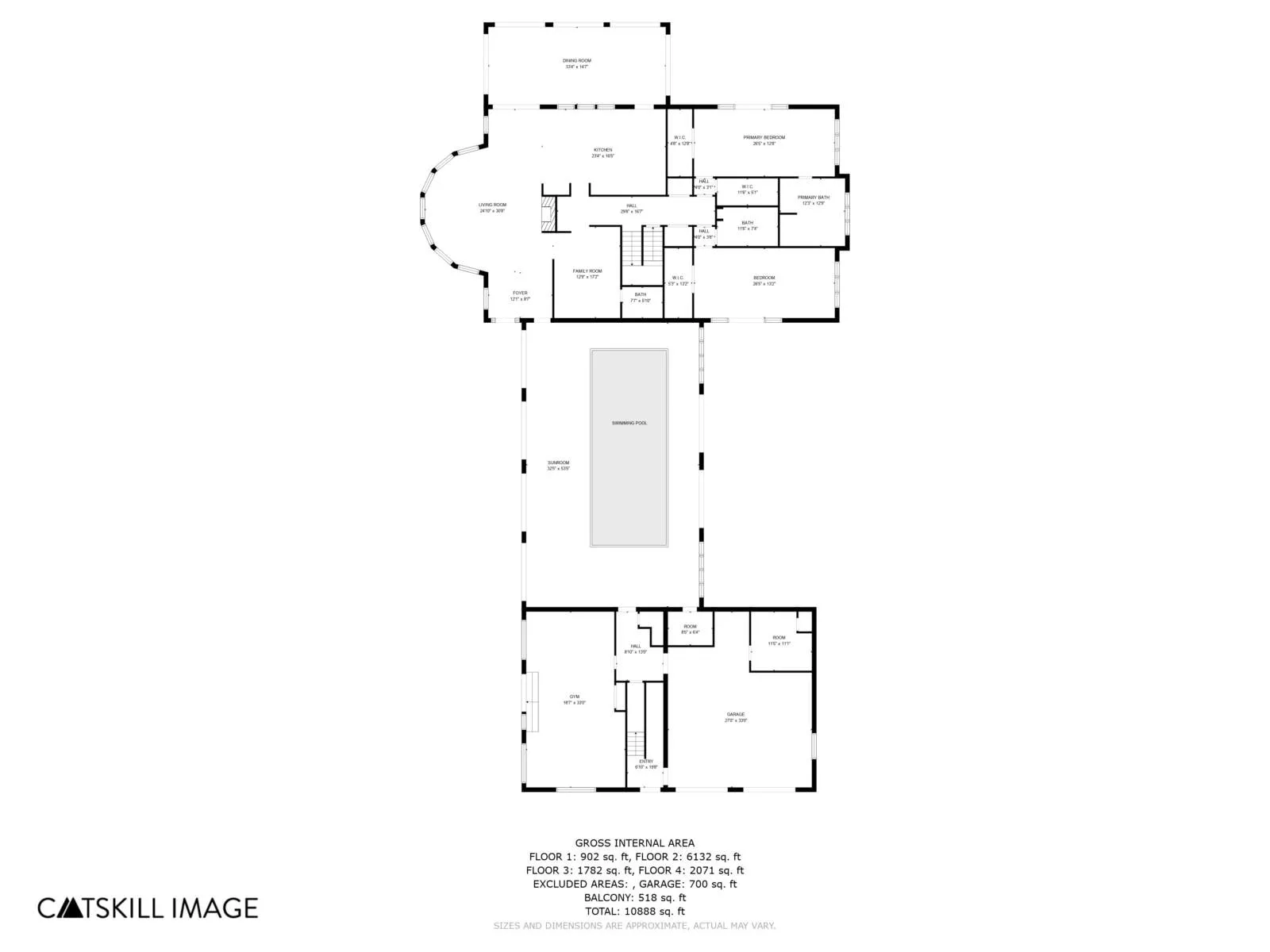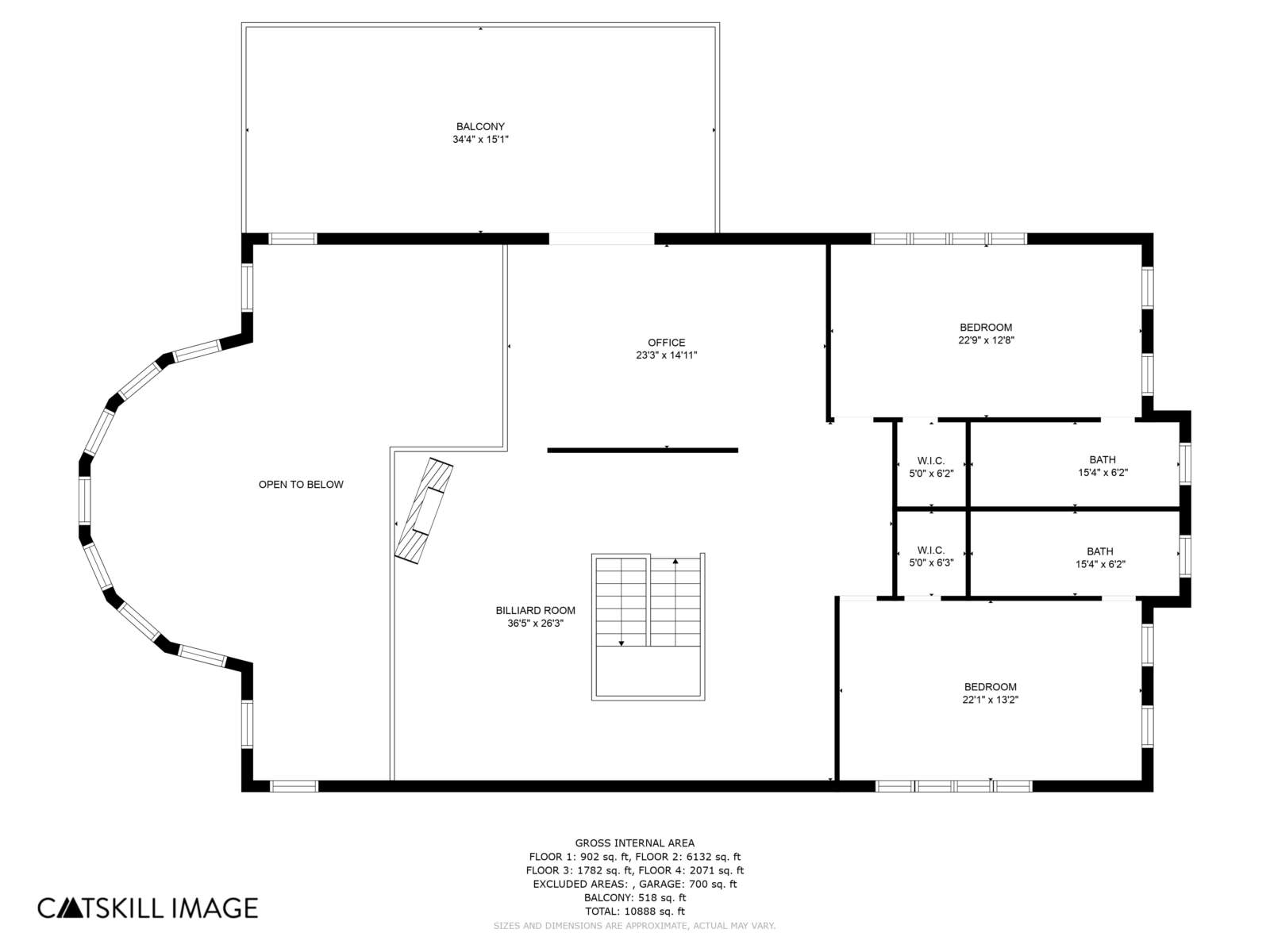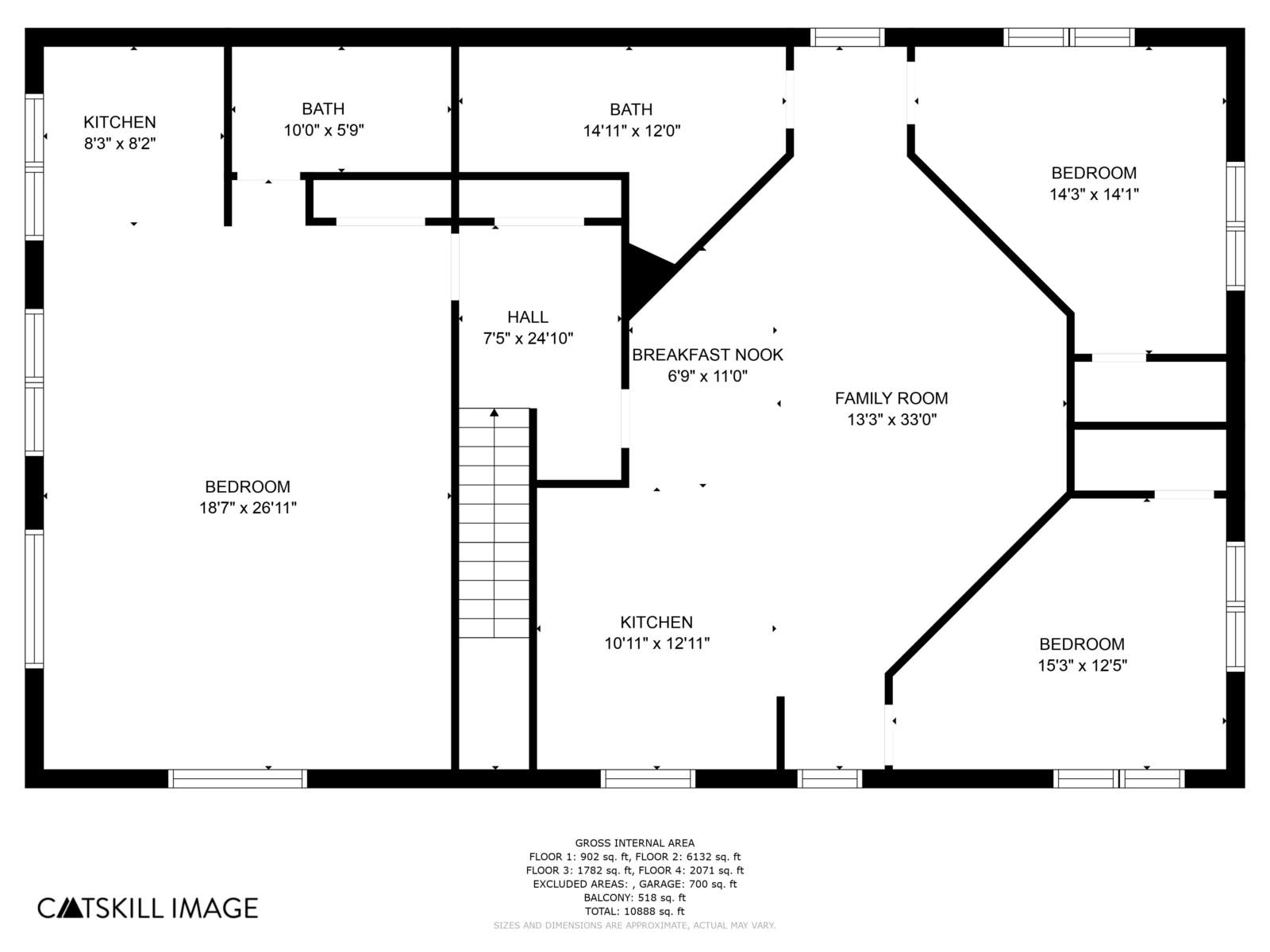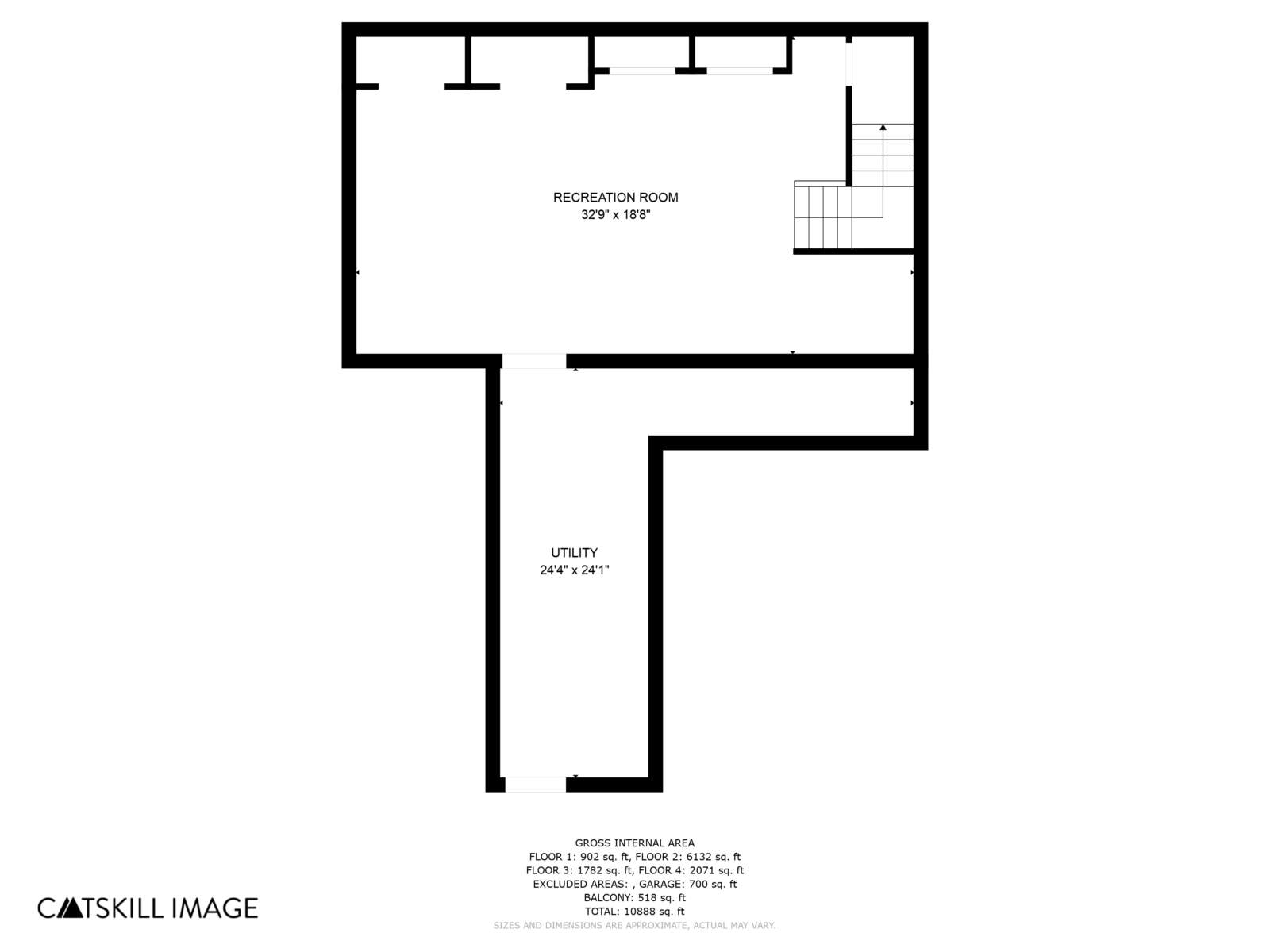Rivers Edge
Sold
$4,500,000
Rivers Edge, an estate sitting on 8 acres located on the Hudson River in Saugerties, NY, is
a contemporary home with two wings that underwent a full renovation in 2016 by KDA
Architecture. The result is a stunning Hudson Valley luxury White Farmhouse in a LA Zen
style. Enter the Main Wing along a white travertine walkway lined with planted
boxwoods into a double height living room, with incredible floor to ceiling windows
setting a scene of a house that lives with the river and a panorama from the Kingston
Rhinecliff bridge to the South to the Rip Van Winkle bridge to the North. The living room
features a large wood burning fireplace and is open to a luxury kitchen. The Calacatta
marble island extends into a casual dining area with seating for nine. A six burner Wolf
range with grill, Sub Zero refrigerator, two Miele dishwashers, double sinks and an under
counter Wolf microwave complete the kitchen. The adjacent dining room has travertine
flooring and glass doors on three sides which continue the visual sensation of bringing
the river view into the home. Other rooms on the ground floor of the main wing include
a media room with a 1/2 bath, a primary bedroom suite with two generous walk-in
closets and a luxury bath, and a second bedroom with an ensuite bath. Upstairs in the
main wing is an office workspace/library that leads to an outdoor balcony with stunning
views. There is also a pool table in a large loft space complete with a propane fireplace,
and two additional bedrooms, each with ensuite baths. The Main Wing's ground and first
floors have underfloor heating throughout. The Main Wing is completed by a basement
that houses a large media/games room; a wine cellar and a utility room. The two wings
of the home are connected by a room that evokes the feeling of a 5-star luxury hotel
destination – an indoor gunite swimming pool with a bar area, lounge and full bath. A
Desert Aire de-humidification system is installed. In the North Wing there is a full gym, a
two car garage, a two bedroom apartment and a studio apartment for guests or staff.
Travertine patios are set around the home which include an outdoor dining area that
can be automatically enclosed with screening on all sides.
Rivers Edge
115 Emerick Road, Saugerties, NY
$4,500,000
- 7 Beds
- 7.5 Baths
- 6,590 S.F.
- 8 Acres
Features
- Hudson River Frontage
- Hudson River Views
- Indoor Gunite Pool
- Double Height Living Room
- 2 Bedroom Apt & Studio Apt
- Gym
Details
Town: Saugerties
Year built: 2001
School district:
Saugerties
Saugerties
Taxes:
68444
68444
-
View FloorplanView Floorplan
Rivers Edge
115 Emerick Road, Saugerties, NY
$4,500,000
- 7 Beds
- 7.5 Baths
- 6,590 S.F.
- 8 Acres
Features
- Hudson River Frontage
- Hudson River Views
- Indoor Gunite Pool
- Double Height Living Room
- 2 Bedroom Apt & Studio Apt
- Gym
Details
Town: Saugerties
Year built: 2001
School district:
Saugerties
Saugerties
Taxes:
68444
68444
-
View FloorplanView Floorplan
Rivers Edge, an estate sitting on 8 acres located on the Hudson River in Saugerties, NY, is
a contemporary home with two wings that underwent a full renovation in 2016 by KDA
Architecture. The result is a stunning Hudson Valley luxury White Farmhouse in a LA Zen
style. Enter the Main Wing along a white travertine walkway lined with planted
boxwoods into a double height living room, with incredible floor to ceiling windows
setting a scene of a house that lives with the river and a panorama from the Kingston
Rhinecliff bridge to the South to the Rip Van Winkle bridge to the North. The living room
features a large wood burning fireplace and is open to a luxury kitchen. The Calacatta
marble island extends into a casual dining area with seating for nine. A six burner Wolf
range with grill, Sub Zero refrigerator, two Miele dishwashers, double sinks and an under
counter Wolf microwave complete the kitchen. The adjacent dining room has travertine
flooring and glass doors on three sides which continue the visual sensation of bringing
the river view into the home. Other rooms on the ground floor of the main wing include
a media room with a 1/2 bath, a primary bedroom suite with two generous walk-in
closets and a luxury bath, and a second bedroom with an ensuite bath. Upstairs in the
main wing is an office workspace/library that leads to an outdoor balcony with stunning
views. There is also a pool table in a large loft space complete with a propane fireplace,
and two additional bedrooms, each with ensuite baths. The Main Wing's ground and first
floors have underfloor heating throughout. The Main Wing is completed by a basement
that houses a large media/games room; a wine cellar and a utility room. The two wings
of the home are connected by a room that evokes the feeling of a 5-star luxury hotel
destination – an indoor gunite swimming pool with a bar area, lounge and full bath. A
Desert Aire de-humidification system is installed. In the North Wing there is a full gym, a
two car garage, a two bedroom apartment and a studio apartment for guests or staff.
Travertine patios are set around the home which include an outdoor dining area that
can be automatically enclosed with screening on all sides.
Location
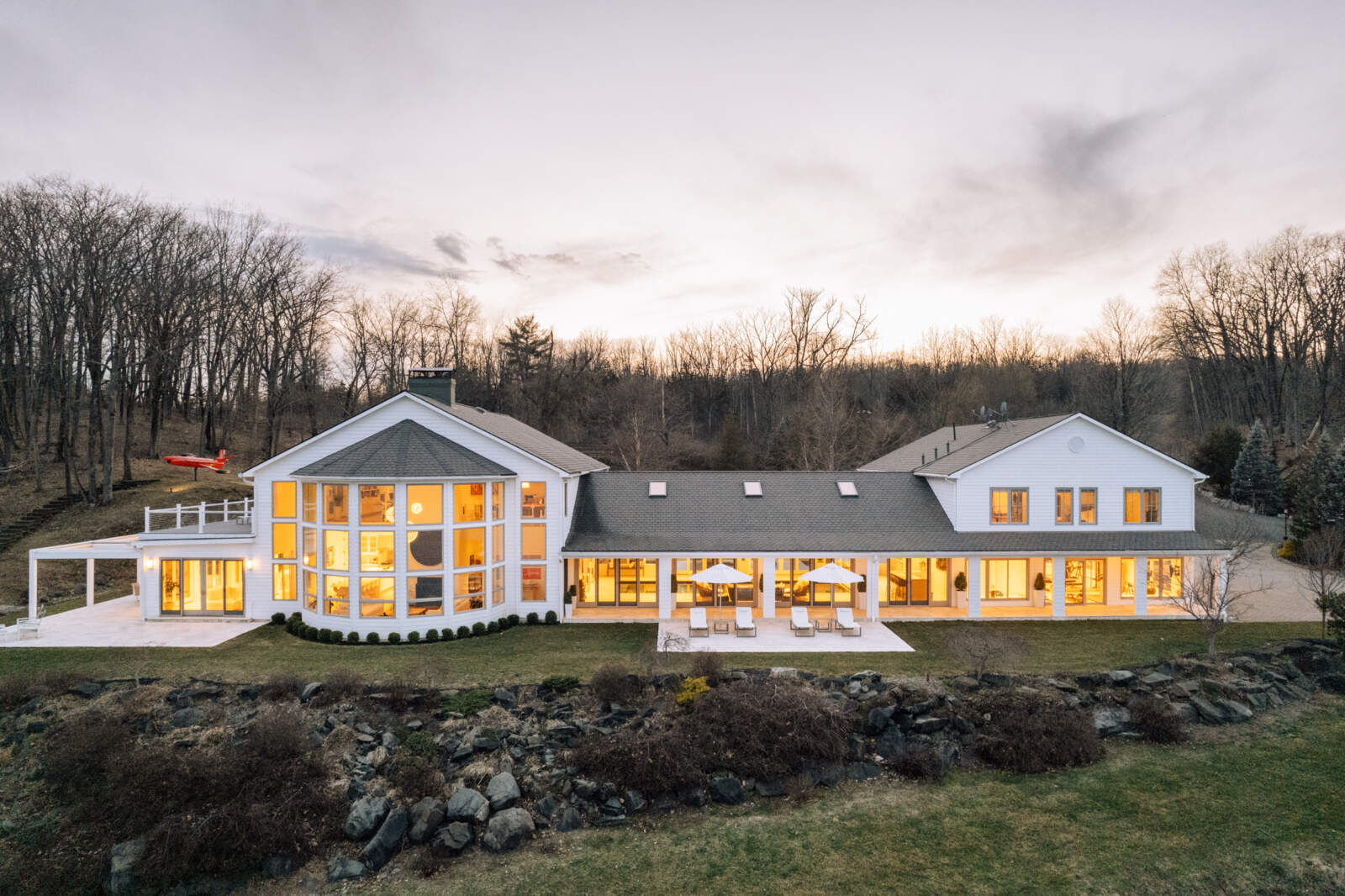
Rivers Edge, an estate sitting on 8 acres located on the Hudson River in Saugerties, NY, is
a contemporary home with two wings that underwent a full renovation in 2016 by KDA
Architecture. The result is a stunning Hudson Valley luxury White Farmhouse in a LA Zen
style. Enter the Main Wing along a white travertine walkway lined with planted
boxwoods into a double height living room, with incredible floor to ceiling windows
setting a scene of a house that lives with the river and a panorama from the Kingston
Rhinecliff bridge to the South to the Rip Van Winkle bridge to the North. The living room
features a large wood burning fireplace and is open to a luxury kitchen. The Calacatta
marble island extends into a casual dining area with seating for nine. A six burner Wolf
range with grill, Sub Zero refrigerator, two Miele dishwashers, double sinks and an under
counter Wolf microwave complete the kitchen. The adjacent dining room has travertine
flooring and glass doors on three sides which continue the visual sensation of bringing
the river view into the home. Other rooms on the ground floor of the main wing include
a media room with a 1/2 bath, a primary bedroom suite with two generous walk-in
closets and a luxury bath, and a second bedroom with an ensuite bath. Upstairs in the
main wing is an office workspace/library that leads to an outdoor balcony with stunning
views. There is also a pool table in a large loft space complete with a propane fireplace,
and two additional bedrooms, each with ensuite baths. The Main Wing's ground and first
floors have underfloor heating throughout. The Main Wing is completed by a basement
that houses a large media/games room; a wine cellar and a utility room. The two wings
of the home are connected by a room that evokes the feeling of a 5-star luxury hotel
destination – an indoor gunite swimming pool with a bar area, lounge and full bath. A
Desert Aire de-humidification system is installed. In the North Wing there is a full gym, a
two car garage, a two bedroom apartment and a studio apartment for guests or staff.
Travertine patios are set around the home which include an outdoor dining area that
can be automatically enclosed with screening on all sides.
Rivers Edge
115 Emerick Road, Saugerties, NY
$4,500,000
Status: Sold
- 7 Beds
- 7.5 Baths
- 6,590 S.F.
- 8 Acres
Features
- Hudson River Frontage
- Hudson River Views
- Indoor Gunite Pool
- Double Height Living Room
- 2 Bedroom Apt & Studio Apt
- Gym
Details
Town: Saugerties
Year built: 2001
School district: Saugerties
Taxes: 68444

